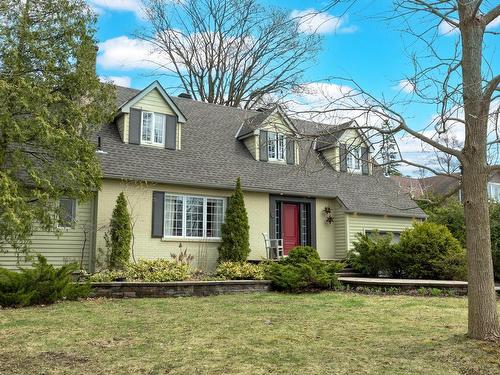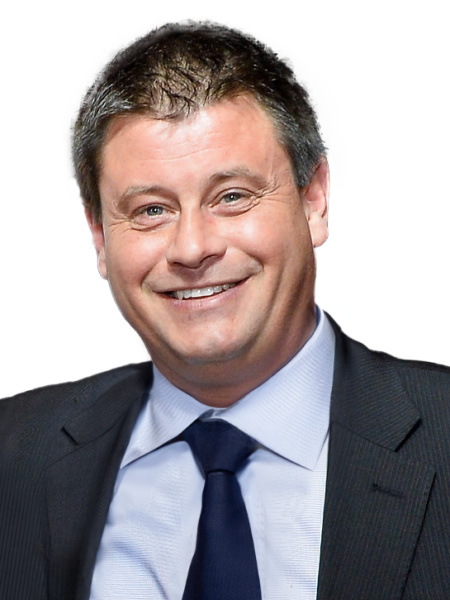Property Information:
Pointe Claire South, 4 bedroom 3 full bathroom charming "Cape Cod "style cottage nestled in the charming Cedar Park community.This quaint well appointed residence with great curb appealfeatures, a cul de sac location boasts of 11250 sq.ft. mature property, an inground heated salt water pool,(hot tub ) mature suroundings, a deck and lower patio. and a separate south wing spacious bedroom. Charming Warm and Inviting!
Charming warm and initing best describe is lovely residence in Lovely mature Cedar Park location of Pointe Claire South.
Features generous space, french doors, hard wood floors on main floor & upper level, laminate in newly renovated basement, crown molding ,separate step down family room (north wing) offering a full bathroom and separate Laundry room .. the family room based on its location and added features could serve or be utilized as an additional main floor bedroom overlooking the gardens.
Upstairs. Unique layout with a separate South wing ( extension over garage) offers a grand bright bedroom /office.
Plenty of storage
Renovated kitchen with granite counters, ample cupboards. Patio doors off dinnette to newer re built deck and lower patio proximity to hot tub and inground heated pool
Note House Electric forced air with Heat Pump , Wall mounted A/C in south wing bedroom (over garage ) with electric baseboard
Renovated Basement offers great space redone laminate floors
Reno Category:
Pool: new pump and filter 2022,latest liner 2019, salt water cell 2020, pool heat pump 2011, spa 2007, Pool shed 2006, Irrigation system 2008, stone patio 2008
House Indoor & Out door:
Foundation crack 2006, hot water tank 2023 (rental contract),
Electric furnace 2020, Kitchen reno 2015, duct cleaning 2018, new valve on main water entry 2011, basement re done due to leak 2020, roof truss reinfored 2012, roof shingles replaced 2012, new Malbec siding 2014, side and back windows 2014, new patio doors kitchen & dining room 2022, camera inspection of sewer pipe 2008,
Inclusions: Fridge* stove* dishwasher* washer & dryer* all Light fixtures* regular pool accessories* blinds & rods* wood cabinets on either side of fireplace* sprinkler system* Hot tub ( as is)
Exclusions : Curtains Hot water tank ( hydro solutions) Telus alarm system
Building Features:
-
Style:
Detached
-
Basement:
Finished basement
-
Bathroom:
Ensuite bathroom, Separate shower
-
Distinctive Features:
Cul-de-sac
-
Driveway:
Asphalt
-
Fireplace-Stove:
Wood fireplace
-
Foundation:
Poured concrete
-
Garage:
Built-in, Single width
-
Kitchen Cabinets:
Laminate
-
Lot:
Fenced, Bordered by hedges, Landscaped
-
Parking:
Driveway, Garage
-
Pool:
Heated salt water, Inground
-
Proximity:
Highway, CEGEP, Daycare centre, Golf, Park, Bicycle path, Elementary school, High school, Cross-country skiing, Commuter train, Public transportation, University
-
Rented Equipment (monthly):
Water heater
-
Roofing:
2010, Asphalt shingles
-
Siding:
Maibec, Brick
-
Size:
57.0 x 27.0 Feet
-
Topography:
Flat
-
Windows:
PVC
-
Heating System:
Forced air, Electric baseboard units
-
Heating Energy:
Electricity
-
Water Supply:
Municipality
-
Sewage System:
Municipality


