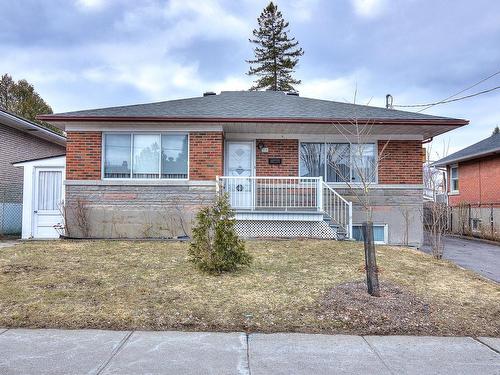Property Information:
INTERGENERATIONAL! Lovely detached bungalow, well maintained by same owner for 40 years. Convenient Montreal-Nord location on quiet street near all amenities: shopping, schools, parks, transport etc. Sunny and spacious southern exposed garden. 3 car parking in driveway. 2 large kitchens with tremendous updating potential. 2 full bathrooms. New roof and re-pointed brick. Extremely clean. Basement with 2 separate entrances! Very practical 3 season veranda/solarium in rear. Immediate occupancy! This house offers a great opportunity with multiple possible living arrangements. Amazing value. Don't miss it. This gem won't last!
Welcome to 11214 Av. Brunet!
This is an amazing opportunity to own a delightful detached bungalow with exciting potential for personalized upgrades, now or later on.
Main floor: Living room, dining room, 2 bedrooms with full bathroom (laundry), spacious kitchen open to dining room and access to 3 season multi-purpose solarium facing lovely garden.
Basement: 2 bedrooms with exterior access, living area, kitchen and utility room with ample storage and space for additional washer/dryer. This level offers multiple possibilities for intergenerational living - teenagers, elderly parents, in-laws etc.
- Impeccable and responsibly maintained by same owner for decades.
- Repointed brick in 2018 and new roof in 2023. New water heater in 2023.
- Large lot of 4600sqft. Spacious and practical sunny south facing garden with shed and designated planting area.
- Long driveway accommodates several cars.
- Enjoy the convenience of proximity to schools, parks, buses, train station, highway access, restaurants and Place Bourassa shopping centre, all while living on a quiet charming street in a great neighbourhood.
Book your visit immediately and seize this fantastic opportunity to make this your new home!
Inclusions: All Appliances, (as is, no warranty)- dishwashers may not work. Light fixtures. Curtains and blinds. A/C in living room. Shed.
Exclusions : Furniture
Building Features:
-
Style:
Detached
-
Basement:
6 feet and more, Outdoor entrance
-
Driveway:
Asphalt
-
Foundation:
Poured concrete
-
Kitchen Cabinets:
Wood
-
Lot:
Fenced
-
Parking:
Driveway
-
Property or unit amenity:
Wall-mounted air conditioning, Outside storage
-
Proximity:
Highway, Daycare centre, Park, Elementary school, High school, Commuter train, Public transportation
-
Renovations:
Roof covering
-
Roofing:
Asphalt shingles
-
Siding:
Brick, Stone
-
Size:
10.39 x 9.82 METRE
-
Heating System:
Electric baseboard units
-
Heating Energy:
Electricity
-
Water Supply:
Municipality
-
Sewage System:
Municipality


































































































