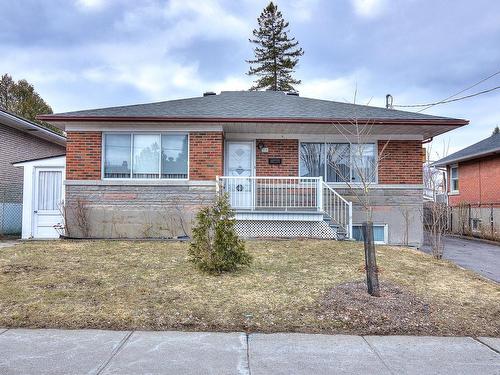
11214 Av. Brunet, Montréal (Montréal-Nord), QC, H1G 5E7
$489,000MLS® # 16131289

House For Sale In Parc Charleroi, Montréal (Montréal-Nord), Quebec
2+2
Bedrooms
2
Baths
-
4400.00 Square Feet
Lot Size
Property Information:
INTERGENERATIONAL! Lovely detached bungalow, well maintained by same owner for 40 years. Convenient Montreal-Nord location on quiet street near all amenities: shopping, schools, parks, transport etc. Sunny and spacious southern exposed garden. 3 car parking in driveway. 2 large kitchens with tremendous updating potential. 2 full bathrooms. New roof and re-pointed brick. Extremely clean. Basement with 2 separate entrances! Very practical 3 season veranda/solarium in rear. Immediate occupancy! This house offers a great opportunity with multiple possible living arrangements. Amazing value. Don't miss it. This gem won't last!
Welcome to 11214 Av. Brunet!
This is an amazing opportunity to own a delightful detached bungalow with exciting potential for personalized upgrades, now or later on.
Main floor: Living room, dining room, 2 bedrooms with full bathroom (laundry), spacious kitchen open to dining room and access to 3 season multi-purpose solarium facing lovely garden.
Basement: 2 bedrooms with exterior access, living area, kitchen and utility room with ample storage and space for additional washer/dryer. This level offers multiple possibilities for intergenerational living - teenagers, elderly parents, in-laws etc.
- Impeccable and responsibly maintained by same owner for decades.
- Repointed brick in 2018 and new roof in 2023. New water heater in 2023.
- Large lot of 4400sqft. Spacious and practical sunny south facing garden with shed and designated planting area.
- Long driveway accommodates several cars.
- Enjoy the convenience of proximity to schools, parks, buses, train station, highway access, restaurants and Place Bourassa shopping centre, all while living on a quiet charming street in a great neighbourhood.
Book your visit immediately and seize this fantastic opportunity to make this your new home!
Inclusions: All Appliances, (as is, no warranty)- dishwashers may not work. Light fixtures. Curtains and blinds. A/C in living room. Shed.
Exclusions : Furniture
Building Features:
- Style: Detached
- Basement: 6 feet and more, Outdoor entrance
- Driveway: Asphalt
- Foundation: Poured concrete
- Kitchen Cabinets: Wood
- Lot: Fenced
- Parking: Driveway
- Property or unit amenity: Wall-mounted air conditioning, Outside storage
- Proximity: Highway, Daycare centre, Park, Elementary school, High school, Commuter train, Public transportation
- Renovations: Roof covering
- Roofing: Asphalt shingles
- Siding: Brick, Stone
- Size: 10.39 x 9.82 METRE
- Heating System: Electric baseboard units
- Heating Energy: Electricity
- Water Supply: Municipality
- Sewage System: Municipality
Taxes:
- Municipal Tax: $2,880
- School Tax: $295
- Annual Tax Amount: $3,175
Property Assessment:
- Lot Assessment: $224,800
- Building Assessment: $173,300
- Total Assessment: $398,100
Property Features:
- Bedrooms: 2+2
- Bathrooms: 2
- Built in: 1956
- Irregular: Yes
- Lot Depth: 26.82 Metre
- Lot Frontage: 15.24 Metre
- Lot Size: 4400.00 Square Feet
- Zoning: RESI
- No. of Parking Spaces: 3
Rooms:
- Living Ground Level 4.65 m x 3.15 m 15.3 ft x 10.4 ft Flooring: Wood Note: A/C
- Dining Ground Level 3.51 m x 3.00 m 11.6 ft x 9.10 ft Flooring: Flexible floor coverings Note: vinyl tile
- Kitchen Ground Level 4.72 m x 3.43 m 15.6 ft x 11.3 ft Flooring: Flexible floor coverings Note: vinyl tile
- Primary Bedroom Ground Level 3.43 m x 3.12 m 11.3 ft x 10.3 ft Flooring: Wood
- Bedroom Ground Level 2.90 m x 2.82 m 9.6 ft x 9.3 ft Flooring: Wood
- Bathroom - Irregular Ground Level 3.35 m x 2.74 m 11 ft x 9 ft Flooring: Ceramic
- Family - Irregular Basement Level 6.10 m x 3.96 m 20 ft x 13 ft Flooring: Ceramic
- Kitchen Basement Level 4.34 m x 3.20 m 14.3 ft x 10.6 ft Flooring: Ceramic
- Bedroom Basement Level 4.62 m x 3.10 m 15.2 ft x 10.2 ft Flooring: Laminate floor Note: closet. ext. exit
- Bedroom Basement Level 4.09 m x 2.26 m 13.5 ft x 7.5 ft Flooring: Concrete Note: ext. exit
- Bathroom Basement Level 3.61 m x 1.37 m 11.10 ft x 4.6 ft Flooring: Ceramic
- Other Basement Level 3.35 m x 3.35 m 11 ft x 11 ft Flooring: Parquetry
Courtesy of: Royal LePage Heritage
Data provided by: Centris - 600 Ch Du Golf, Ile -Des -Soeurs, Quebec H3E 1A8
All information displayed is believed to be accurate but is not guaranteed and should be independently verified. No warranties or representations are made of any kind. Copyright© 2021 All Rights Reserved.
Sold without legal warranty of quality, at the buyer's own risk.
Additional Photos






























