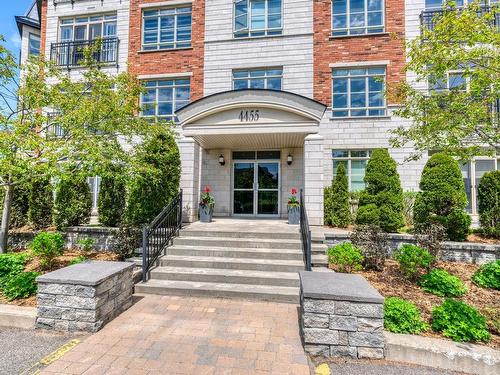204-4455 Rue des Francs-Bourgeois, Boisbriand, QC, J7H 0C8
MLS® # 11514595
Status:
Condo In Boisbriand, Quebec
2
Bedrooms
2
Baths
-
$481
Maintenance Fees
204-4455 Rue des Francs-Bourgeois, Boisbriand, QC, J7H 0C8
- 2 bedrooms
- 2 baths
Property Information:
view of the garden and the salt-heated in-ground swimming pool, a haven of peace, superior soundproofing, nine-foot ceiling, LEED certified building, private walking trail, socket for electric vehicle
Nestled in the heart of Faubourg Boisbriand, this luxury condo epitomizes modern elegance and convenience. The property features two spacious bedrooms, each with its own walk-in closet and it's on suite bathrooms, and ample storage. The condo's prime location ensures that everything you need is just a short stroll away, from chic boutiques and gourmet restaurants to serene parks and vibrant entertainment options. The residence also boasts a secure in-ground garage, providing peace of mind and easy access for vehicle owners . Fitness enthusiasts will appreciate the state-of-the-art gym, perfect for maintaining an active lifestyle without leaving the comfort of home. This condominium seamlessly blends luxury, confort and accessibility, making it the perfect urban sanctuary in the Faubourg Boisbriand.
Inclusions: GE stove, LG refrigerator, Bosch dishwasher, GE washer and dryer, Panasonic microwave, 4 ceiling fans with remote control, central vacuum and accessories, alarm system, curtains and blinds
Exclusions : wall chandeliers in the master bedroom.
Building Features:
- Style: Apartment
- Animal types:
- Bathroom: Ensuite bathroom, Separate shower
- Cadastre - Parking: Garage
- Distinctive Features: No rear neighbours
- Energy efficiency:
- Garage: underground, Heated
- Kitchen Cabinets: Melamine
- Lot: Wooded, Landscaped
- Parking: Garage
- Pool: Heated, Inground
- Property or unit amenity: Central vacuum cleaner system installation, Central air conditioning, Fire detector, Air exchange system, Sprinklers, Intercom, Electric garage door opener, Inside storage, Alarm system
- Proximity: Highway, CEGEP, Daycare centre, Golf, Hospital, Park, Bicycle path, Elementary school, Alpine skiing, High school, Cross-country skiing, Commuter train, Public transportation
- Siding: Brick, Stone
- Topography: Flat
- View: View of the water
- Washer/Dryer (installation): Laundry room
- Window Type: Sliding, Casement
- Windows: PVC
- Heating System: Electric baseboard units
- Heating Energy: Electricity
- Water Supply: Municipality
- Sewage System: Municipality
Taxes:
- Municipal Tax: $2,643
- School Tax: $307
- Annual Tax Amount: $2,950
Property Assessment:
- Lot Assessment: $42,300
- Building Assessment: $311,600
- Total Assessment: $353,900
Property Features:
- Bedrooms: 2
- Bathrooms: 2
- Built in: 2009
- Floor Space (approx): 113.4 Square Metres
- Zoning: RESI
- No. of Parking Spaces: 1
Rooms:
- Foyer - Irregular 2nd Level 3.05 m x 1.22 m 10.01 ft x 4.00 ft Flooring: Wood Note: Kumaru exotic wood
- Living - Irregular 2nd Level 5.18 m x 3.66 m 16.99 ft x 12.01 ft Flooring: Wood Note: Kumaru exotic wood
- Dining - Irregular 2nd Level 3.28 m x 2.74 m 10.76 ft x 8.99 ft Flooring: Wood Note: Kumaru exotic wood
- Kitchen - Irregular 2nd Level 3.51 m x 2.87 m 11.52 ft x 9.42 ft Flooring: Ceramic Note: cupboard up to the ceiling
- Laundry - Irregular 2nd Level 2.16 m x 1.68 m 7.09 ft x 5.51 ft Flooring: Ceramic Note: with plenty of storage
- Primary Bedroom - Irregular 2nd Level 3.48 m x 3.43 m 11.42 ft x 11.25 ft Flooring: Wood Note: Kumaru exotic wood
- Bedroom - Irregular 2nd Level 3.48 m x 3.2 m 11.42 ft x 10.50 ft Flooring: Wood Note: Kumaru exotic wood
- Bathroom - Irregular 2nd Level 3.35 m x 1.83 m 10.99 ft x 6.00 ft Flooring: Ceramic Note: ensuite bathroom
- Bathroom - Irregular 2nd Level 2.16 m x 1.96 m 7.09 ft x 6.43 ft Flooring: Ceramic Note: ensuite bathroom
- Den - Irregular 2nd Level 3.05 m x 2.13 m 10.01 ft x 6.99 ft Flooring: Ceramic Note: view on the park / pool
Convert Measurement to:
Courtesy of: Royal LePage Expert
Data provided by: Centris - 600 Ch Du Golf, Ile -Des -Soeurs, Quebec H3E 1A8
All information displayed is believed to be accurate but is not guaranteed and should be independently verified. No warranties or representations are made of any kind. Copyright© 2021 All Rights Reserved.
Demographic Information of 204-4455 Rue des Francs-Bourgeois, Boisbriand, QC, J7H 0C8
Life Stage
Young CouplesEmployment Type
Service SectorAverage Household Income
$106,660.14Average Number of Children
1.65Household Population
Household Structure
Age of Population
Education
Education Level
No certificate/diploma/degree
17.6 %High school certificate or equivalent
27.92 %Apprenticeship trade certificate/diploma
15.29 %College/non-university certificate
18.58 %University certificate (below bachelor)
2.21 %University Degree
18.4 %Commuter
Travel To Work
By Car
88.8 %By Public Transit
1.6 %By Walking
6.25 %By Bicycle
0.0 %By Other Methods
3.35 %Cultural Diversity
Knowledge of Official Language
Mother Tongue
Building Information
Building Type
Apartments (Low and High Rise)
75.57 %Houses
24.43 %Own Vs. Rent
Location of 204-4455 Rue des Francs-Bourgeois, Boisbriand, QC, J7H 0C8
Create an account to:
- See sold listings where available
- Save your favourite listings
- Save your searches
- Rate listings
- Get updates
Create Account
Complete Account Verification
Please paste verification code that was emailed to {{ email }} in the box below to complete your account verification
