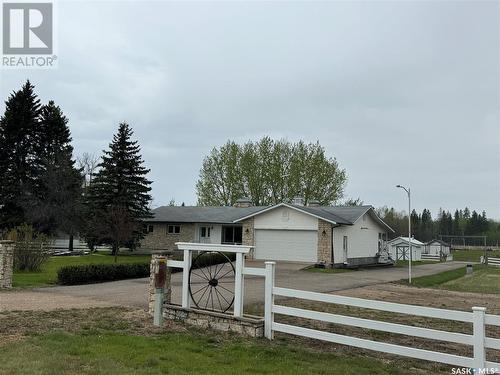Property Information:
This 4.36 acres complete with the appealing front perimeter treated plank fencing & flower beds has a mature yard, garden area, workshop, and ample room for outdoor activities, a tranquil and inviting space. With paved drives through to the back outbuildings and we have interlocking brick to the entrance. The main level's layout, including two living room spaces, two eating areas, main floor laundry, and a walk-in tub, it offers convenience and comfort. The custom-built oak cabinets with granite countertops add elegance to the kitchen, while the vaulted ceilings and solid wood doors enhance the interior's aesthetic appeal. The primary bedroom's en-suite bathroom with a 6’ Roman tub and access to the hot tub sunroom provides a luxurious retreat. Additionally, the basement's large rec room, fourth bedroom, and storage space offer flexibility for personalization. The property's amenities, such as the 200 amp services, backup generator, central vac & central air along with natural gas heat and fireplace, underground sprinklers, and outbuildings, contribute to its functionality and convenience. Sit out under the large covered private back deck and enjoy it all! Overall, it is a fantastic opportunity for someone looking for a peaceful and well-equipped acreage lifestyle. (id:27)
Building Features:
-
Style:
Detached
-
Building Type:
House
-
Architectural Style:
Bungalow
-
Basement Development:
Partially finished
-
Basement Type:
Partial
-
Fire Protection:
Alarm system
-
Fireplace Fuel:
Gas
-
Fireplace Type:
Conventional
-
Heating Type:
Forced air
-
Heating Fuel:
Natural gas
-
Cooling Type:
Central air conditioning
-
Appliances:
Washer, Refrigerator, Satellite Dish, Dishwasher, Dryer, Microwave, Alarm System, Freezer, Garburator, Window Coverings, Garage door opener remote, Central Vacuum, Central Vacuum - Roughed In, Storage Shed, Stove


























































































































































