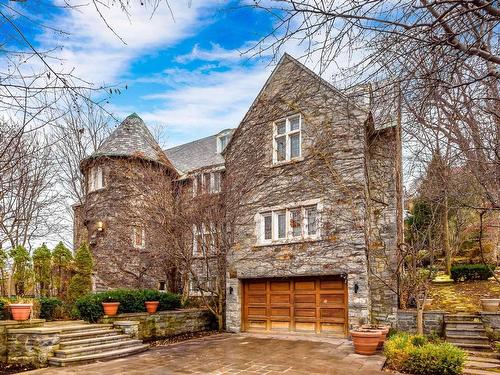Property Information:
A sophisticated home in the heart of Westmount. Exquisitely renovated stone mansion, with a traditional exterior that belies its innovative interior design. Its immense living area, tall ceiling heights, stunning staircase and original stained-glass windows is certain to captivate. The double car garage and multiple levels enhance practicality and versatility, while the sumptuous front and rear gardens provide a lush oasis amid the city. Located excellently, this property seamlessly combines timeless elegance with modern luxury, offering a unique and refined living experience.
***DESCRIPTION***
*INTERIOR FEATURES*
+Central marble floor in the main hall and a majestic marble staircase.
+Massive living room with a fireplace for cozy evenings.
+Dream kitchen with Miele 6 burner gas grill, stainless steel sink and counters, Gaggenau built-in oven, Sub-Zero fridge with access to the garden.
+Stunning master suite with ensuite bathroom, adjacent room with tub, walk-in closet, and balcony.
+Venetian plaster walls providing a unified backdrop for wide plank wood floors.
+Spa-like contemporary ensuite bathrooms.
*EXTERIOR FEATURES*
+Traditional stone exterior with a stately manor appearance.
+Lush and breathtaking gardens at both the front and rear, creating a peaceful oasis.
+Heated stone driveway for added luxury.
+Impeccable landscaping and outdoor design.
*BASEMENT*
+Large hall with stylish finishes.
+Powder room for added convenience.
+Two storage areas for organization.
+Access to the garage and laundry room for practical living.
*ADDITIONAL DETAILS*
+An exceptional juxtaposition of style with a blend of classic and Euro design.
+Finest quality finishing and materials throughout.
+Stainless steel and marble combine for a functional and fun aesthetic.
*LOCATION*
Westmount is a prestigious residential enclave in Montreal renowned for its upscale charm and architectural diversity. Elegant historic houses line the streets exuding a sense of luxury. Multiple green spaces enhance the urban landscape and offer a serene escape. With a vibrant cultural scene, excellent schools and proximity to downtown amenities, Westmount is a sought-after neighborhood for families and individuals alike. The community's strong camaraderie, safety, and high quality of life contribute to its appeal as a unique blend of affluence and residential charm.
***DECLARATIONS***
*The living area has been taken from the Montreal assessment role.
At the LESSOR's request:
*The Annex A and it's rules & regulations will have to be signed and will become an integral part of a promise to lease.
*The LESSEE must provide a reference letter to the satisfaction of the LESSOR and a credit check will be required.
*The LESSEE will provide the LESSOR prior to the occupancy of the premises, with a tenant insurance civil liability of a minimum of $2 000 000.
*Pets are not allowed in the dwelling.
*Smoking (any substance) are prohibited.
Inclusions: All blinds, curtains and rods, chandeliers and wall sconces. Refrigerator, Miele cooktop, Elam kitchen hood, Gaggenau built-in oven, Whirlpool washer and dryer. Alarm system, central vacuum and accessories and garage door remote control(s).
Exclusions : All personal belongings, all furniture. Alarm system monitoring, Internet, Cable, Telephone, Hydro, Gas, Landscaping, Snow removal, springler system and Tenant's civil liability insurance of a minimum of $2 000 000.
Building Features:
-
Style:
Detached
-
Basement:
6 feet and more, Finished basement
-
Bathroom:
Ensuite bathroom, Bidet, Separate shower
-
Fireplace-Stove:
Wood fireplace
-
Garage:
Double width or more, Built-in, Tandem
-
Lot:
Bordered by hedges, Landscaped
-
Parking:
Driveway, Garage
-
Property or unit amenity:
Central vacuum cleaner system installation, Central air conditioning, Fire detector, Electric garage door opener, Alarm system
-
Proximity:
Highway, CEGEP, Daycare centre, Hospital, Park, Elementary school, High school, Public transportation, University
-
Siding:
Stone
-
Topography:
Sloped
-
View:
View of the water, View of the city
-
Windows:
Wood
-
Heating System:
Forced air, Electric baseboard units, Radiant
-
Heating Energy:
Electricity, Natural gas
-
Water Supply:
Municipality
-
Sewage System:
Municipality






























































































































































