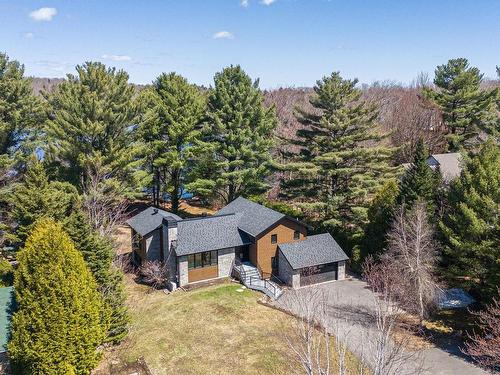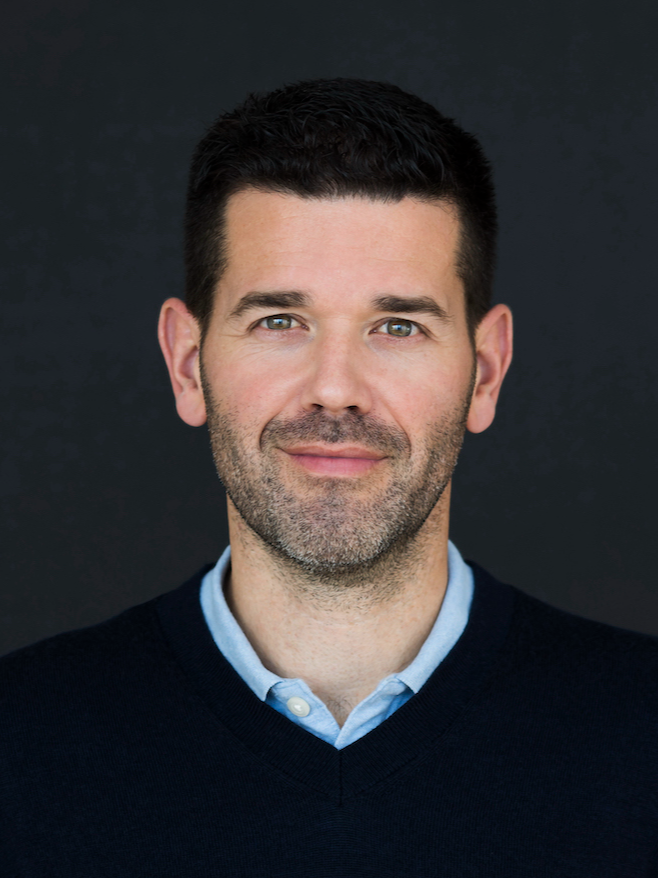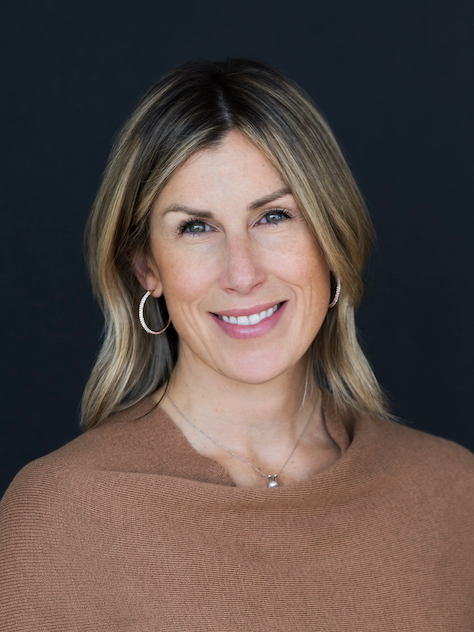Property Information:
On the shores of Lac Parent in Sainte-Anne-des-Lacs, this magnificent and recently renovated home will take your breath away. Set on a 44,000 sq. ft. lot, it benefits from an exceptional environment. It offers 4 bedrooms, a dream kitchen, a bright living room, 2 family rooms, cathedral ceilings, a double garage and lots of storage space. What's more, the view of the lake is sublime, worthy of the most beautiful postcards in all seasons. This home is perfect for year-round cottage living! You'll find yourself immersed in an enchanting setting just 10 minutes from Saint-Sauveur and 45 minutes from Montreal.
Welcome to 354 chemin Fillion in Sainte-Anne-des-Lacs.
This magnificent property, overlooking Lac Parent, offers you an exceptional environment in the heart of nature.
Here's a property that's exactly what you're looking for when you want to live by the water in the Laurentians. A site where privacy and tranquility are guaranteed. Outdoor enthusiasts? You'll be delighted with its lake for non-motorized activities and access to nearby Forêt Héritage trails.
As soon as you step through the front door, you'll be immediately impressed by the scope of what awaits you.
We're first greeted by a bright living room with cathedral ceiling and gas fireplace. This room is warm and inviting.
The open-plan main living area is absolutely breathtaking. It includes the living room, kitchen and dining room. The fully renovated kitchen features a magnificent granite countertop and plenty of storage space. The dining room enjoys plenty of natural light. From here, the view of the lake is incredible.
On the upper floor, there are three good-sized bedrooms, including the spacious master bedroom. The latter benefits from an en-suite powder room. This landing is complemented by a beautiful bathroom and washer-dryer area for added practicality.
The garden level offers:
A 2nd entrance hall giving access to the courtyard and double garage.
There's also a superb family room adjoining the terrace, and a second powder room. The entire first floor benefits from heated floors for absolute comfort. A 4th bedroom completes this floor.
The basement offers a multitude of possibilities. It features a family room and an additional room that benefits from superb luminosity and heated floors. The latter could be converted into an exercise room, yoga room or workshop. In short, the possibilities are endless. Finally, the basement also offers a large storage space, an office and a second fireplace for even greater comfort.
You'll love the huge wooded lot and the 2 terraces.
The waterfront features a fixed dock and a floating dock, so you can make the most of your time spent swimming, pedal-boating or paddleboarding.
This home has been nearly completely redone inside and out since 2015:
Electric panel- 2020
Windows and exterior doors- 2019,
Floors on first floor and garden level - 2019
Roof sheathing - 2019
All exterior siding, 2 rear decks on piles + 1 side deck, aluminum front porch railings- 2019
Fireplace and gas stove - 2019
Paved front balcony - 2023
Basement - 2024
Completely remodeled kitchen and bathroom - 2015
All in all, this is a property in an exceptional environment where every detail has been carefully thought out.
Inclusions: Light fixtures, blinds in the master bedroom and master bathroom. All kitchen appliances: fridge-freezer, stove, dishwasher. Hob and hood in the dining room. Washer and dryer. Central vacuum with hose and accessories, pedal boat, docks, lake pump.
Exclusions : Other furniture and personal effects, curtains in the 2 secondary bedrooms upstairs, wine cooler, 3 workbenches in the basement. In the garage, tire rack, 2 bike racks with pulley system, adjustable storage system, basement freezer.
Building Features:
-
Style:
Detached
-
Basement:
6 feet and more, Outdoor entrance, Finished basement
-
Bathroom:
Ensuite powder room, Separate shower
-
Driveway:
Asphalt, Double width or more
-
Fireplace-Stove:
Gas fireplace, Gas stove
-
Foundation:
Poured concrete, Concrete blocks
-
Garage:
Attached, Heated, Double width or more, Built-in
-
Kitchen Cabinets:
Lacquered MDF + walnut wood
-
Lot:
Bordered by hedges, Wooded, Landscaped
-
Parking:
Driveway, Garage
-
Property or unit amenity:
Central vacuum cleaner system installation, Wall-mounted air conditioning, Electric garage door opener, Wall-mounted heat pump
-
Proximity:
Park, Cross-country skiing
-
Renovations:
Kitchen, Electricity, Fenestration, Floor, Roof covering, Bathroom, Basement
-
Rented Equipment (monthly):
Propane tank
-
Roofing:
Asphalt shingles
-
Siding:
Fiber cement, Stone
-
Size:
15.72 x 12.81 METRE
-
Topography:
Flat
-
View:
View of the water, View of the mountain, Panoramic
-
Washer/Dryer (installation):
Other
-
Water (access):
Waterfront, Non navigable
-
Window Type:
Casement
-
Windows:
PVC
-
Heating System:
Electric baseboard units
-
Heating Energy:
Electricity, Propane
-
Water Supply:
Artesian well
-
Sewage System:
Disposal field, Septic tank



