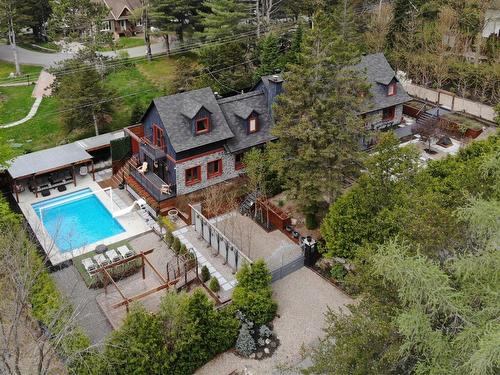Property Information:
Sublime, impressive and unique! You'll be captivated by this property. Just 5 minutes from the heart of the village of Saint-Sauveur and in a completely private setting. This prestigious European-style residence features numerous gardens and outdoor terraces, a huge summer kitchen and a swimming pool with a pool house. Inside, you'll find warm, spacious living areas, 4 bedrooms, 3 bathrooms, a powder room, a huge kitchen and a superb master suite. This is an exceptional property that deserves a visit to grasp the full scope of what's on offer.
Welcome to 55 chemin de la Colline in Saint-Sauveur.
Located just 5 minutes from the village, this home benefits from an enviable environment and location. Lac Saint-Sauveur, Mont-Habitant (ski, beach and tennis) and numerous hiking trails are within easy reach.
Two gates give access to this impressive residence set on very private grounds.
With its exquisite landscaping, you'll appreciate the terraces, gardens and fountain from the moment you arrive. The in-ground pool is adjacent to a large outdoor kitchen and shaded living room. There's also a pool house with a bathroom and shower, and vast terraces at the rear. The rear terraces measure 1,200 square feet, and include an 8-foot-high wall, a stone pizza oven, a dining area for 12 people, a Pergola roof with a BBQ, a refrigerator and a sink... everything's there!
The initial impression is of an impressive entrance hall. On one side is the kitchen and dining room, and on the other are the living and lounge areas.
The huge kitchen boasts an imposing central island, 2 sinks, 2 dishwashers, a gas stove, heated floors and a large walk-in pantry. A perfect place for convivial cooking.
The dining room is impressive, a unique and warm room where you'll enjoy sharing meals with family and friends.
From here, we can access a section of the basement featuring a family room.
The main living areas are divided into 3 sections, starting with a lounge featuring a wood-burning fireplace and access to the rear terrace. A powder room adjoins this room.
Next is the main living room, a highly impressive room with cathedral ceilings reaching 20 feet in height. This section of the property comes from an ancestral home that was moved from La Malbaie and reassembled. You'll be charmed by its cachet, its walls and its wood-burning fireplace.
Finally, the living room opens onto a vast family room that benefits from plenty of natural light and access to a balcony overlooking the pool.
The upper floor features 4 bedrooms, including the sublime master bedroom with private bathroom, an office and an additional bathroom.
The breathtaking master suite features a boudoir area, a private bathroom, plenty of storage and a large bedroom with mansard ceilings.
An impressive see-through bridge overlooks the living room and leads to one of the bedrooms. This room is large and bright.
The second basement section features a 4-person infrared sauna, a steam bath with Bisazza mosaic floor, ceiling and walls, a red cedar bench and a WaterWork New York shower, plus a superb bathroom. This rest and wellness area is worthy of the finest spas. The laundry room and storage space complete this floor.
Impossible to find a property offering this much cachet and well-being. Everything is meticulously designed and extremely well thought-out, inside and out.
Only a visit will allow you to truly grasp the scope of what's on offer.
Inclusions: Light fixtures, blinds, curtains, kitchen hood, central vacuum, alarm system with +-12 cameras, irrigation system, waste crusher, 2 electric barriers with motor, generator, sauna, steam bath, washer, dryer, 4 water heaters, swimming pool accessories: (BBQ, refrigerator, dishwasher),Gas stove, refrigerator, dishwasher (2), microwave. In the Pool House: ventilation, dishwasher, sink, counter, bar, light fixtures and wall fountains.
Exclusions : Stove, refrigerators, stainless steel and granite BBQ unit on outdoor terrace, teak furniture, indoor furniture, paintings, personal effects, carpets, electronic equipment. Curtains in master bedroom.
Building Features:
-
Style:
Detached
-
Basement:
6 feet and more, Partially finished
-
Bathroom:
Ensuite bathroom, Outdoor bathroom- Pool house
-
Driveway:
River stones
-
Fireplace-Stove:
2 Wood-burning fireplaces (stone)
-
Foundation:
Poured concrete
-
Kitchen Cabinets:
Wood
-
Lot:
Hedges 10 feet and over. Total privacy, Fenced, Bordered by hedges, Landscaped
-
Parking:
Driveway
-
Pool:
Heated, Inground
-
Property or unit amenity:
Central vacuum cleaner system installation, 2 Wall-mounted heat pumps. Electrical input 400 am, Sauna, Alarm system
-
Proximity:
Beach, Tennis, Hiking trails, Highway, Golf, Park, Elementary school, Alpine skiing, Cross-country skiing
-
Rented Equipment (monthly):
Propane tank
-
Roofing:
Asphalt shingles
-
Siding:
Wood, Stone
-
Topography:
Flat
-
Window Type:
Tilt and turn, French door
-
Windows:
Aluminum, Wood
-
Heating System:
2 wall-mounted heat pumps, Convection baseboards, Electric baseboard units
-
Heating Energy:
Electricity
-
Water Supply:
Municipality
-
Sewage System:
BIONEST system, Septic tank














































































































































































































