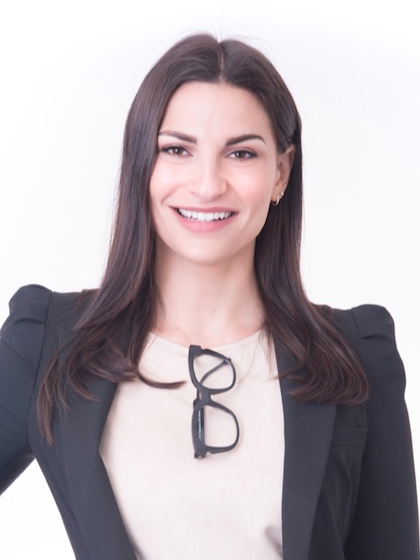135 Av. Maywood, Pointe-Claire, QC, H9R 3L9
MLS® # 26745948
Status:
House In Lakeside Heights, Pointe-Claire, Quebec
3+3
Bedrooms
1+1
Baths
-
8140.00 Square Feet
Lot Size
135 Av. Maywood, Pointe-Claire, QC, H9R 3L9
- 3+3 bedrooms
- 1+1 baths
Property Information:
Beautiful 6-bedroom house (3 on the ground floor, 3 in the basement), with a living area of 1647 sq. ft. and a lot of 8140 sq. ft. Located in the best neighborhood, close to schools, services, and parks with a lovely backyard and a garage. Perfect for a large family or those seeking space. Don't miss this unique opportunity! Contact me for a visit. Open Doors This Sunday may 26 from 14h to 16h.
Discover this magnificent 6-bedroom property, ideally located in a sought-after neighborhood. With a living area of 1647 square feet, this house offers generous and well-designed living space.
The ground floor includes 3 comfortable bedrooms, perfect for accommodating a large family or guests. The fully finished basement features 3 additional bedrooms, providing flexibility and privacy.
Enjoy a spacious lot of 8140 square feet with a lovely backyard, ideal for outdoor relaxation and family activities. A garage is available, offering convenient parking and extra storage space.
This property is situated close to all essential amenities: schools, services, and parks are just steps away. Don't miss this unique opportunity to live in a peaceful yet convenient environment.
Highlights:
* 6 bedrooms.
* Living area of 1647 square feet.
* Lot of 8140 square feet.
* Beautiful backyard.
* Garage.
* Sought-after neighborhood, close to all amenities.
Not to mention all the costly renovations already done for you!
- French drain 2020.
- Doors & windows 2013-2020.
- Electric furnace 2013.
- Thermopompe (air conditioning/heating) 2013.
- Roof 2013.
- Electrical panel 2013.
Come visit this heart-stealing house and let yourself be charmed.
Building Features:
- Style: Detached
- Basement: 6 feet and more, Finished basement
- Driveway: Asphalt
- Foundation: Poured concrete
- Garage: Attached, Heated, Single width
- Parking: Driveway, Garage
- Property or unit amenity: Central heat pump
- Proximity: Highway, CEGEP, Daycare centre, Golf, Hospital, Park, Bicycle path, Elementary school, High school, Public transportation
- Roofing: Asphalt shingles
- Siding: Brick
- Topography: Flat
- Window Type: Sliding
- Windows: PVC
- Water Supply: Municipality
- Sewage System: Municipality
Taxes:
- Municipal Tax: $4,088
- School Tax: $478
- Annual Tax Amount: $4,809
Property Assessment:
- Lot Assessment: $395,100
- Building Assessment: $256,000
- Total Assessment: $651,100
Property Features:
- Bedrooms: 3+3
- Bathrooms: 1
- Half Bathrooms: 1
- Built in: 1956
- Floor Space (approx): 1647.0 Square Feet
- Lot Depth: 105.0 Feet
- Lot Frontage: 75.0 Feet
- Lot Size: 8140.00 Square Feet
- Zoning: RESI
- No. of Parking Spaces: 5
Rooms:
- Dining - Irregular Ground Level 5.11 m x 3.78 m 16.9 ft x 12.5 ft Flooring: Wood
- Living - Irregular Ground Level 3.99 m x 4.70 m 13.1 ft x 15.5 ft Flooring: Wood
- Kitchen - Irregular Ground Level 3.56 m x 4.83 m 11.8 ft x 15.10 ft Flooring: Ceramic
- Primary Bedroom - Irregular Ground Level 3.94 m x 3.89 m 12.11 ft x 12.9 ft Flooring: Wood
- Bedroom - Irregular Ground Level 2.97 m x 2.72 m 9.9 ft x 8.11 ft Flooring: Wood
- Bedroom - Irregular Ground Level 3.23 m x 3.91 m 10.7 ft x 12.10 ft Flooring: Wood
- Bathroom - Irregular Ground Level 2.08 m x 1.55 m 6.10 ft x 5.1 ft Flooring: Ceramic
- Family - Irregular Basement Level 6.45 m x 6.07 m 21.2 ft x 19.11 ft Flooring: Laminate floor
- Bedroom - Irregular Basement Level 3.81 m x 2.57 m 12.6 ft x 8.5 ft Flooring: Laminate floor
- Bedroom - Irregular Basement Level 3.15 m x 3.25 m 10.4 ft x 10.8 ft Flooring: Laminate floor
- Bedroom - Irregular Basement Level 3.12 m x 3.71 m 10.3 ft x 12.2 ft Flooring: Laminate floor
- Workshop - Irregular Basement Level 2.74 m x 4.14 m 9.0 ft x 13.7 ft Flooring: Concrete
- Powder room - Irregular Basement Level 1.22 m x 1.60 m 4.0 ft x 5.3 ft Flooring: Flexible floor coverings
- Laundry - Irregular Basement Level 1.68 m x 4.70 m 5.6 ft x 15.5 ft Flooring: Concrete
Convert Measurement to:
Courtesy of: Royal LePage Habitations
Data provided by: Centris - 600 Ch Du Golf, Ile -Des -Soeurs, Quebec H3E 1A8
All information displayed is believed to be accurate but is not guaranteed and should be independently verified. No warranties or representations are made of any kind. Copyright© 2021 All Rights Reserved.
Sold without legal warranty of quality, at the buyer's own risk.
Demographic Information of 135 Av. Maywood, Pointe-Claire, QC, H9R 3L9
Life Stage
Older FamiliesEmployment Type
Service Sector/White CollarAverage Household Income
$132,502.71Average Number of Children
1.72Household Population
Household Structure
Age of Population
Education
Education Level
No certificate/diploma/degree
8.22 %High school certificate or equivalent
24.03 %Apprenticeship trade certificate/diploma
6.38 %College/non-university certificate
22.21 %University certificate (below bachelor)
3.08 %University Degree
36.08 %Commuter
Travel To Work
By Car
78.98 %By Public Transit
6.13 %By Walking
9.95 %By Bicycle
0.0 %By Other Methods
4.94 %Cultural Diversity
Knowledge of Official Language
Mother Tongue
Building Information
Building Type
Apartments (Low and High Rise)
32.8 %Houses
67.2 %Own Vs. Rent
Location of 135 Av. Maywood, Pointe-Claire, QC, H9R 3L9
Create an account to:
- See sold listings where available
- Save your favourite listings
- Save your searches
- Rate listings
- Get updates
Create Account
Complete Account Verification
Please paste verification code that was emailed to {{ email }} in the box below to complete your account verification
