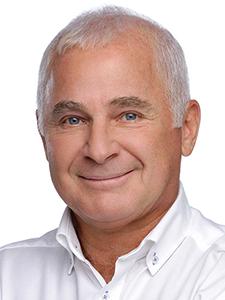Property Information:
Looking for a superb turnkey condo for your university children, as a pied-à-terre or income! Completely renovated in 2013, open concept basement unit on Girouard with high ceilings, 2 large bedrooms, parking & private terrace. A stone's throw from the metro, highway, & urban life in the Monkland Village. Hyper functional with surprising brightness & lots of windows. Design kitchen with a large island opening onto the dining room & the large living room. 2 bathrooms including one ensuite, laundry. All appliances and furniture are included, all that is missing is your personal effects. Enjoy restaurants, terraces, bakeries, parks, & schools!
121 sq. m. (1302 sq. m) of NET living space
*Based on the evaluation role of the City of Montreal
Technical aspects:
Hardwood floors and ceiling height 8'-3''
Roof 2013
Aluminum exterior/wooden sash windows, 2013
Electricity circuit breakers 200 amps
Convectair electric heating and baseboards
Electric water heater rented $18/month from Hydro Solution
Wall-mounted air conditioning unit / Heat pump 2023
H.Q. (2023) = $1595
1 private parking lot (see map)
Private urban terrace/patio (see plan)
Snow removal = $180 per month x 21.5% = $38.70 per month
Your CONDO
Ceiling height 8' 3
As soon as you enter, large living spaces from where the entrance hall invites you to the living room as well as its relaxation area, dining room and its designer kitchen with its beautiful granite island
Spacious pantry and plenty of storage
2 pretty, timeless bathrooms
Washer and dryer in one of them
2 bedrooms, one with ensuite and 2 x double closets
Certificate of location 2013(New to follow)
The unit's share is 21.5%.
Building insurance: $4889 x 21.50% =$1051
Registration of the syndicate at the Registraire des entreprises; Active
Reserve fund N/A
Minutes of the meetings N/A
Financial statements 2023
NO Condo fees
Exclusivity // Interdictions // Allowed
Rental of the apartment authorized, but not the rental of individual rooms.
Signs allowed
2 pets maximum
Syndicate responsible for snow removal from parking lot + alley
Inclusions: All furniture, appliances, air conditioning unit/Thermo pump, and contents, all as is
Exclusions : 2023 water heater rented
Building Features:
-
Style:
Apartment
-
Kitchen Cabinets:
Wood
-
Parking:
Driveway
-
Property or unit amenity:
Alarm system, Wall-mounted heat pump
-
Proximity:
Highway, Daycare centre, Hospital, Metro, Park, Bicycle path, Elementary school, High school, Commuter train, Public transportation, University
-
Rented Equipment (monthly):
Water heater
-
Siding:
Brick
-
Window Type:
Guillotine
-
Windows:
Aluminum, Wood
-
Heating System:
Convection baseboards
-
Heating Energy:
Electricity
-
Water Supply:
Municipality
-
Sewage System:
Municipality


