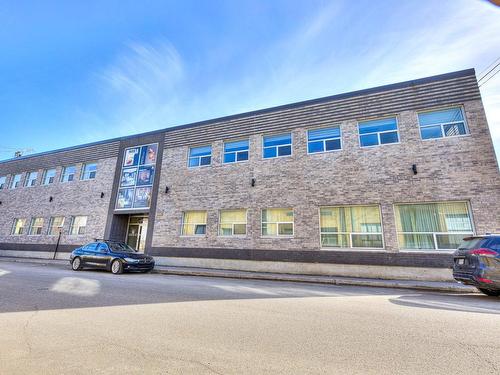Property Information:
Industrial building with 20,800 SF spanning on 2 floors with an 18-foot clearance height. Ideal for owner-user to occupy main level with the option to have the entire space rented by a current prospective tenant. Potential gross income of over $295,000 annually. New HVAC system & exterior brickwork was replaced in 2017. Each floor measures approx. 10,000 SF. 20 driveways & 2 garages. 2 garage loading doors of approx. 12 feet each & 3 access doors.
- Industrial building located in Ahuntsic, Cartierville.
- Ideal for owner-users with the option to rent the entire space.
- 18-foot clearance height inside;
- Two garage loading doors, each approximately 12 feet;
- Three access doors;
- Possibility of adding a third garage door to sub-divide the space;
- New HVAC system;
- Exterior brick replaced in 2017;
- Main level partially occupied by the owner, offering 6,000 square feet for potential rental;
- Space could be subdivided; - Possibility of subdividing into spaces from 2000 to 5000 sq. ft.
- Back office closed off (approx. 12 x 12);
- Possibility for the event tenant to also occupy the main level;
- Each floor is approximately 10,000 square feet;
- 20 driveways and 2 garages.
- Exterior brick replaced in 2017
- HVAC new
- Camera surveillance
- Hot water tank: 40 Gallons
- Power entry: 600 Amps
- Fenestration 2017
- Bathrooms 2015
- Roof 2015
** Environmental phase I & II completed in 2020.
** Ideal for warehouse, commercial and industrial spaces, professional offices.
Strategically located in Ahuntsic-Cartierville, Chabanel sector, near several renowned headquarters and accessible in less than 10 minutes by highway 15 and 40.
Inclusions: As per leases.
Exclusions : As per leases.
Building Features:
-
Style:
Detached
-
Basement:
None
-
Cadastre - Parking:
Driveway, Garage
-
Dividing Floor:
Concrete
-
Driveway:
Asphalt
-
Environmental Study:
Phase 1, Phase 2
-
Garage:
Built-in
-
Loading Platform:
Doors/Ground, Permanent dock
-
Parking:
Driveway, Garage
-
Property or unit amenity:
Central air conditioning, Electrical input, Freight elevator, Central heat pump
-
Proximity:
Highway, Metro, Public transportation
-
Heating System:
Forced air, Convection baseboards, Electric baseboard units
-
Water Supply:
Municipality
-
Sewage System:
Municipality
Data provided by: Centris - 600 Ch Du Golf, Ile -Des -Soeurs, Quebec H3E 1A8
All information displayed is believed to be accurate but is not guaranteed and should be independently verified. No warranties or representations are made of any kind. Copyright© 2021 All Rights Reserved.
Sold without legal warranty of quality, at the buyer's own risk.



















































































































