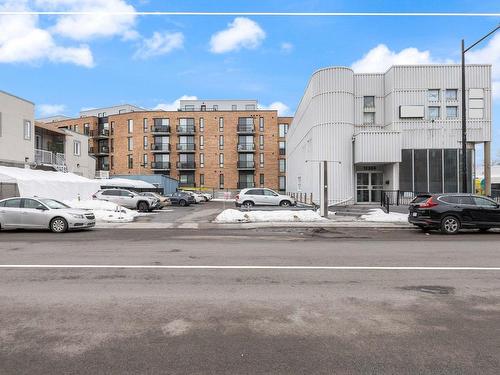Property Information:
Semi-commercial building with basement sitting on a corner lot of 9,600 SF with 22 driveway spaces. Currently owner-occupied with two commercial spaces & a long-term residential tenant, ideally suited for laboratory and office use. Development potential for expansion. Possibility of transforming the property into a four-level complex as permitted by the city's zoning regulations. Two entrances with delivery access and an interior garage door. Conveniently located in the sought-after Ahuntsic sector, close to major bridges, the highway, hospitals, schools, amenities and the REM.
Semi-commercial property sitting on a corner lot of 9,600 SF.
Ideal for laboratory and office use, with two commercial offices and one residential unit. Driveway accommodates 22 vehicles.
Possibility of transforming the property into a four-level complex, to be verified by the city.
Prime location, with easy access to downtown Montreal, major bridges & the highway & REM.
**1st Floor:**
- Two enclosed offices;
- Reception area;
- Bathroom.
**2nd Floor:**
- Well-appointed kitchen area;
- 10 offices;
- Central air conditioning;
- Abundant natural light through numerous windows.
**3rd Floor:**
- Commercial rental units occupied by travel agencies (2);
- $1,200 per month, gross rent.
**Residential Apartment:**
- 4 1/2 layout;
- Long-term tenant at $840 monthly;
- Two entrances, front and rear access.
**Semi-basement:**
- Two entrances with delivery access;
- Former garage converted into storage and delivery space;
- Generous storage capacity with resilient cement flooring;
- Electrical and mechanical room for enhanced operational efficiency.
**Development Opportunities:**
- Zoning allows for a four-level complex;
- Strategic partnerships and complementary developments with nearby properties;
- To be verified and approved by the city.
Inclusions: As per the leases.
Exclusions : As per the leases.
Building Features:
-
Style:
Detached
-
Basement:
6 feet and more, Outdoor entrance
-
Distinctive Features:
Street corner
-
Loading Platform:
Doors/Ground
-
Parking:
Driveway
-
Property or unit amenity:
Fire detector, Signs allowed, Sprinkler system
-
Proximity:
Highway, Metro, Commuter train, Public transportation
-
Heating System:
Electric baseboard units
-
Heating Energy:
Electricity
-
Water Supply:
Municipality
-
Sewage System:
Municipality
Data provided by: Centris - 600 Ch Du Golf, Ile -Des -Soeurs, Quebec H3E 1A8
All information displayed is believed to be accurate but is not guaranteed and should be independently verified. No warranties or representations are made of any kind. Copyright© 2021 All Rights Reserved.
Sold without legal warranty of quality, at the buyer's own risk.























































