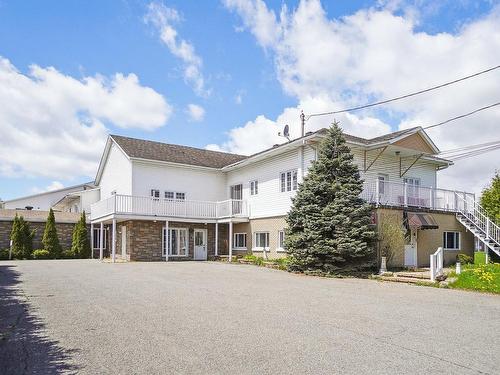Property Information:
This exceptional commercial property, formerly a senior residence, is ideal for various uses, including a rooming house or a community organization. Located in L'Épiphanie, the two-story building includes 30 rooms with configurations of private and shared toilets, ensuring adaptability to various residential or commercial needs. The large common areas offer possibilities for group activities or events, while the secure environment with controlled access ensures privacy and safety.
Detailed Description
**First Floor (Interior Area: 8403 sq ft):**
- **Main Entrance and Reception:** The main entrance leads to a spacious reception area that can serve as a point of direction for visitors or clients to different sections of the property.
- **Rooms:** The first floor includes several rooms of varying sizes, some with en-suite toilets, ideal for private offices or residential bedrooms.
- **Common Areas:** Multiple large rooms that can serve as communal lounges, meeting spaces, or relaxation areas, equipped for comfort with adjacent areas for services like catering.
- **Kitchen and Services:** A large professional kitchen equipped to handle large-scale culinary needs, adjacent to storage areas and multipurpose rooms.
- **Other Facilities:** Rooms dedicated to specific functions such as laundry, storage, and maintenance.
**Second Floor (Interior Area: 7305 sq ft):**
- **Rooms with Amenities:** Smaller rooms suitable for one or two individuals with access to communal toilets, ideal for residents or private offices.
- **Living Spaces:** Common areas for recreational activities and social interaction, including game rooms or lounging areas.
- **Administrative Offices:** Several rooms can be used as administrative offices or consultation rooms.
- **Medical Care Facilities:** Spaces reserved for medical care or consultations, ensuring privacy and accessibility.
**General Features:**
- The property is equipped to provide a secure and accessible environment with elevators, access ramps, and modern security systems, including cameras and coded doors.
**Property Potential:**
- The versatile configuration of the property allows for a multitude of uses such as a medical center, administrative office, serviced residence, or community center. The extensive spaces and comprehensive facilities offer an excellent opportunity for investors or organizations looking for a strategic and well-equipped location.
Building Features:
-
Dividing Floor:
Concrete, Wood
-
Driveway:
Asphalt
-
Foundation:
Poured concrete
-
Garage:
Detached, Single width
-
Lot:
Fenced
-
Parking:
Garage
-
Property or unit amenity:
Fire detector, Air exchange system, Intercom, Alarm system, Sprinkler system
-
Proximity:
Highway, Daycare centre, Golf, Park, Elementary school, High school, Cross-country skiing, Public transportation
-
Roofing:
Asphalt shingles
-
Siding:
Brick, Vinyl
-
Size:
74.0 x 132.0 Feet
-
Topography:
Flat
-
Windows:
PVC
-
Heating System:
Convection baseboards
-
Heating Energy:
Electricity
-
Water Supply:
Municipality
-
Sewage System:
Municipality









































































































































