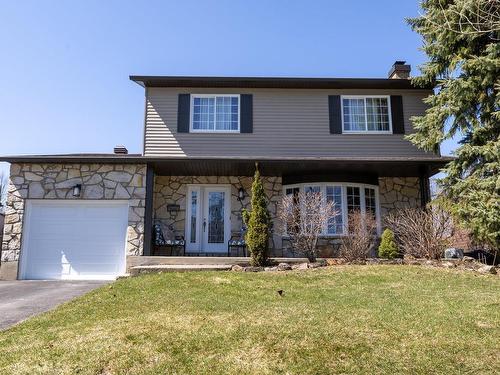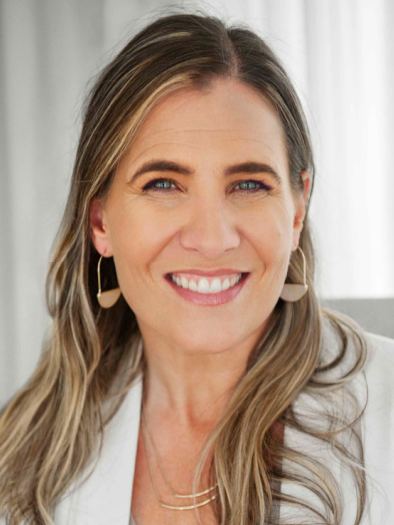
Status:
House In Meades Park, Kirkland, Quebec
2+2
Bedrooms
2+1
Baths
-
557.40 Square Metres
Lot Size
86 Rue Stormont, Kirkland, QC, H9H 4E6
- 2+2 bedrooms
- 2+1 baths
Property Information:
Welcome to 86 Stormont Street, a home nestled in the sought-after Kirkland neighborhood. Ideally located, it's steps from the renowned Kuper Academy, Kirkland Arena and Meades Park. What's more, its easy access to highways 20 and 40, public transit and the future REM make it a prime address. The interior of the house offers the perfect layout for a family. With two living rooms, a dining room, a kitchen equipped with a central island, as well as 4 bedrooms and the possibility of a fifth bedroom, this home meets every need. Schedule your visit today.
Welcome to 86 rue Stormont, a charming home nestled in the sought-after Kirkland neighborhood. From the moment you arrive, you'll be seduced by its welcoming appearance and meticulous maintenance.
Ideally located, it's steps from the renowned Kuper Academy, Kirkland Arena and Meades Park. What's more, its easy access to highways 20 and 40, public transit, the commuter train and the future REM make it an address of choice.
Inside, you'll discover a generous living space featuring two spacious living rooms, a cozy dining room and a kitchen equipped with a central island, perfect for family meals or gatherings with friends. Upstairs, two bedrooms offer comfort and privacy, with the possibility of creating a third closed bedroom to suit your needs. Two further bedrooms are located in the basement, offering ample space for a family.
Two bathrooms and a powder room provide added convenience for the whole family. The large basement offers unlimited potential for conversion to suit your specific tastes and needs.
Outside, the spacious, well-maintained backyard invites you to relax with its in-ground pool, providing an ideal setting for sunny summer days. What's more, a garage provides secure parking for your vehicle.
In short, 86 rue Stormont is much more than just a house; it's the perfect home to welcome your family and create unforgettable memories. Don't miss the opportunity to discover all it has to offer. Schedule your visit today and let yourself be seduced by the incomparable charm of this property.
Inclusions: Microwave, dishwasher, Lighting fixtures, Pool accessories
Exclusions : Refrigerator, Stove, Washer and dryer, Seller's furniture and personal effects
Building Features:
- Style: Detached
- Basement: 6 feet and more
- Fireplace-Stove: Wood fireplace
- Foundation: Poured concrete
- Garage: Attached
- Kitchen Cabinets: Wood
- Parking: Driveway, Garage
- Pool: Heated
- Proximity: Highway, Daycare centre, Hospital, Park, Elementary school, Commuter train, Public transportation
- Rented Equipment (monthly): Water heater
- Roofing: Asphalt shingles
- Siding: Brick, Stone
- Size: 12.24 x 13.09 METRE
- Windows: Wood, PVC
- Heating System: Electric baseboard units
- Heating Energy: Electricity
- Water Supply: Municipality
- Sewage System: Municipality
Taxes:
- Municipal Tax: $4,502
- School Tax: $596
- Annual Tax Amount: $5,098
Property Assessment:
- Lot Assessment: $342,800
- Building Assessment: $451,500
- Total Assessment: $794,300
Property Features:
- Bedrooms: 2+2
- Bathrooms: 2
- Half Bathrooms: 1
- Built in: 1979
- Irregular: Yes
- Lot Depth: 30.48 Metre
- Lot Frontage: 18.29 Metre
- Lot Size: 557.40 Square Metres
- Zoning: RESI
- No. of Parking Spaces: 5
Rooms:
- Living Ground Level 4.22 m x 5.66 m 13.10 ft x 18.7 ft Flooring: Wood
- Kitchen Ground Level 3.66 m x 4.72 m 12 ft x 15.6 ft Flooring: Ceramic
- Dining Ground Level 3.66 m x 3.56 m 12 ft x 11.8 ft Flooring: Wood
- Living Ground Level 3.58 m x 3.35 m 11.9 ft x 11.0 ft Flooring: Wood
- Powder room Ground Level 2.24 m x 2.24 m 7.4 ft x 7.4 ft Flooring: Ceramic
- Primary Bedroom 2nd Level 4.98 m x 3.96 m 16.4 ft x 13 ft Flooring: Wood
- Bedroom 2nd Level 3.25 m x 3.96 m 10.8 ft x 13 ft Flooring: Wood
- Living 2nd Level 3.84 m x 4.39 m 12.7 ft x 14.5 ft Flooring: Wood
- Bathroom 2nd Level 1.52 m x 4.42 m 5 ft x 14.6 ft Flooring: Ceramic
- Living Basement Level 3.71 m x 8.05 m 12.2 ft x 26.5 ft Flooring: Other - Plancher flottant
- Bedroom Basement Level 3.38 m x 2.82 m 11.1 ft x 9.3 ft Flooring: Other - Plancher flottant
- Bedroom Basement Level 3.38 m x 2.77 m 11.1 ft x 9.1 ft Flooring: Other - Plancher flottant
- Bathroom Basement Level 1.96 m x 3.53 m 6.5 ft x 11.7 ft Flooring: Ceramic
Convert Measurement to:
Courtesy of: Royal LePage Village
Data provided by: Centris - 600 Ch Du Golf, Ile -Des -Soeurs, Quebec H3E 1A8
All information displayed is believed to be accurate but is not guaranteed and should be independently verified. No warranties or representations are made of any kind. Copyright© 2021 All Rights Reserved.
Demographic Information of 86 Rue Stormont, Kirkland, QC, H9H 4E6
Life Stage
Middle-Aged with TeensEmployment Type
Service Sector/White CollarAverage Household Income
$181,586.28Average Number of Children
1.77Household Population
Household Structure
Age of Population
Education
Education Level
No certificate/diploma/degree
9.54 %High school certificate or equivalent
20.84 %Apprenticeship trade certificate/diploma
3.81 %College/non-university certificate
21.39 %University certificate (below bachelor)
3.61 %University Degree
40.82 %Commuter
Travel To Work
By Car
79.2 %By Public Transit
7.88 %By Walking
5.99 %By Bicycle
0.0 %By Other Methods
6.93 %Cultural Diversity
Knowledge of Official Language
Mother Tongue
Building Information
Building Type
Apartments (Low and High Rise)
4.03 %Houses
95.97 %Own Vs. Rent
Location of 86 Rue Stormont, Kirkland, QC, H9H 4E6
Create an account to:
- See sold listings where available
- Save your favourite listings
- Save your searches
- Rate listings
- Get updates
Create Account
Complete Account Verification
Please paste verification code that was emailed to {{ email }} in the box below to complete your account verification

