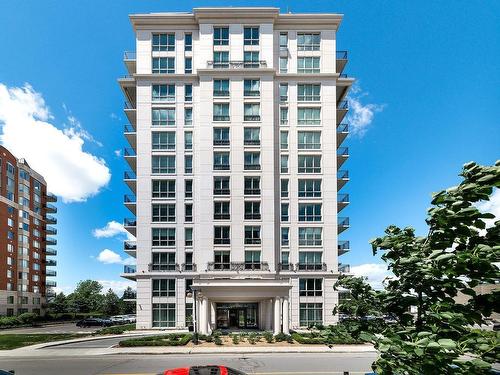Property Information:
The Majestic stands proudly in the Côte-Saint-Luc area. Have you ever thought of getting up in the morning in a calm, thoughtful and distinctive environment where little details are part of your daily life? While going for a walk with your pet, you stop at the barista counter and enjoy a chai latte, the concierge opens the door and wishes you a nice day. Take advantage of the common areas including an impressive lounge, the gym with spectacular view or the terrace to relax or welcome your friends. *Other units and floors available upon request*
The Majestic is near Hampstead, this building offers you easy access to all essential amenities: shopping centers, hospitals, highways, and religious centers. With a 24-hour concierge available, security is a top priority, reinforced by an ultra-modern security system and a secure parcel delivery storage room.
To meet your needs, a concierge service is at your disposal, while pets are welcome under certain conditions. For those who prioritize an active lifestyle, you'll find a workout room, and a car wash area is available for convenient maintenance.
Inside, you'll find hardwood doors, floor-to-ceiling tiled bathrooms, and kitchens with a waterfall island. Additionally, a laundry room with full-size washer and dryer provides extra comfort.
Each residence boasts private balconies to enjoy the fresh air, while Penthouse residences offer private rooftop terraces, and ground floor residences feature private gardens. For your comfort, central air conditioning and electric heating are included. With hardwood floors throughout and designated outlets for lighting fixtures, every detail has been carefully considered to create a luxurious and functional living space.
Inclusions: Appliances (stove, refrigerator, dishwasher, washer and dryer), wall-mounted air conditioner, range hood and hot water.
Exclusions : Internet, heating and electricity. Optional parking for $200/month or $250 for electric vehicle. Storage is also optional for $50/month
Building Features:
-
Style:
Apartment
-
Animal types:
-
Building's distinctive features:
-
Kitchen Cabinets:
Melamine
-
Property or unit amenity:
Central air conditioning, Fire detector, Air exchange system, Intercom, Electric garage door opener
-
Proximity:
Highway, CEGEP, Hospital, Metro, Park, Elementary school, High school, Public transportation
-
Windows:
Aluminum, PVC
-
Heating System:
Electric baseboard units
-
Heating Energy:
Electricity
-
Water Supply:
Municipality
-
Sewage System:
Municipality















































