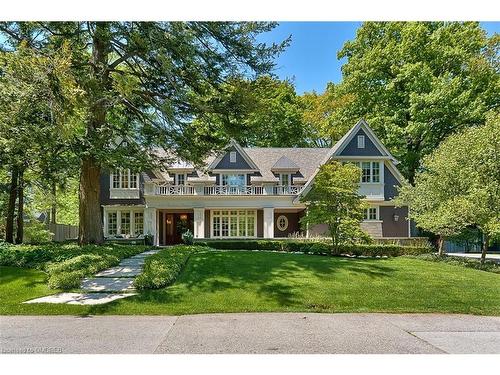-
Details
-
Map
-
Street View
-
Get Directions
-
Demographics
new listing
House For Sale In Oakville
$8,488,000
6 Beds
7 Baths
QuickQuoteTM:
QuickQuoteTM provides an estimated range of a property’s current market value and is based on local market insights and information available on the property. QuickQuoteTM is not an appraisal or a substitute for an in-person valuation done by an experienced professional. Learn more or connect with an expert
$7.3M - $9.8M
-
Advertising

Home Insurance - TD Insurance
Get a home insurance quote online for this $8,488,000 property in Oakville



































































































