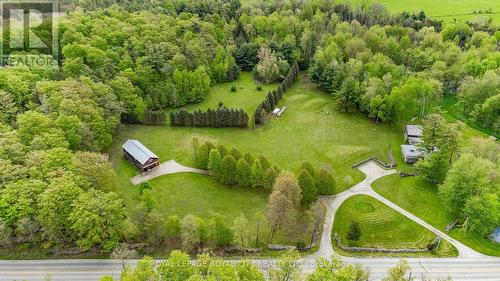Property Information:
Fieldstone Hall. With approximately 1286 ft of frontage and stunning curb appeal, this property boasts 11 acres of manicured lawns, meadows, a woodlot, and a protected naturalized wetland that is home to herons, cranes, and mallards, captivating the admiration of many passersby. The residence was inspired by Frank Lloyd Wright's design style, showcasing an organic architectural style that harmonizes with the surrounding environment. The construction of the house utilized many natural recycled materials, including fieldstone collected from the township and hand-split for both interior and exterior walls, reclaimed brick enhancing the kitchen's focal walls, and wood beams and brick floors contributing to the custom design. Numerous large windows and sliding glass doors flood the interior with natural light and offer enchanting views of the property. A separate driveway, lined with Linden trees, leads to a two-story barn spanning 1600 square feet of open space on the main floor, brimming with character and equipped with its own separate hydro meter and cobblestone flooring. Let your imagination soar this property is an ideal canvas for an organic market garden, horticulture therapy retreat, or an estate residence (with the proper municipal approvals). Conveniently located just west of the Village of Campbellville. And close to Mountsberg Conservation Area, Crawford Lake, Glen Eden Ski Area, major arteries, Aldershot GO Station, Pearson Airport, and cities such as Oakville, Burlington, Hamilton, Guelph and Kitchener-Waterloo and the Town of Milton, this property offers both tranquility and accessibility. Truly one-of-kind! **** EXTRAS **** WS insert in LR is WETT cert. the FR WS is not. (id:27)
Building Features:
-
Style:
Detached
-
Building Type:
House
-
Architectural Style:
Bungalow
-
Construction Style - Attachment:
Detached
-
Exterior Finish:
Stone, Wood
-
Fireplace:
Yes
-
Foundation Type:
Block
-
Heating Type:
Baseboard heaters
-
Heating Fuel:
Electric
-
Appliances:
Dishwasher, Dryer, Refrigerator, Stove, Washer





























































































































