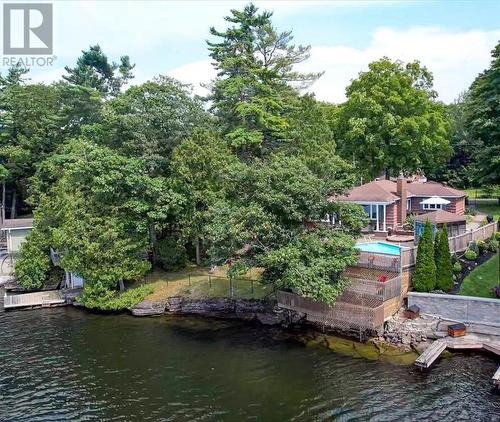Property Information:
Ready to start a lifetime of memories, than this is definitely your new home! Nestled on Miller's Bay, on the Lower Rideau Lake within minutes of Perth & Smiths Falls, this 3 bdrm, 2 bath waterfront home offers outdoor entertainment year round. And you will enjoy cozy winter evenings by the fireplace in the living room, and fun gatherings in the family room w/ a panoramic view of the lake. The primary bdrm with its amazing view offers privacy, an ensuite & excellent storage. Enjoy the laundry, office, & guest rooms & guest bath all conveniently located on one floor. With crystal clear swimmable waterfront, amazing sunsets, room to store all the boating and snowmobiling toys, & room for family & friends this home will not disappoint. Your summer guests will love their accommodations above the boathouse listening to the waves. And entertaining will be a breeze with several decks, the pool area, the boathouse dock and room for outdoor play. This jewel on the Rideau is waiting for you. (id:7525)
Building Features:
-
Style:
Detached
-
Building Type:
House
-
Architectural Style:
Bungalow
-
Basement Development:
Unfinished
-
Basement Type:
Crawl space
-
Construction Material:
Wood frame
-
Construction Style - Attachment:
Detached
-
Exterior Finish:
Siding
-
Fireplace:
Yes
-
Flooring Type:
Wall-to-wall carpet, Hardwood
-
Foundation Type:
Block
-
Heating Type:
Forced air
-
Heating Fuel:
Propane
-
Cooling Type:
Central air conditioning
-
Appliances:
Refrigerator, Dryer, Stove, Washer, Blinds






























































































