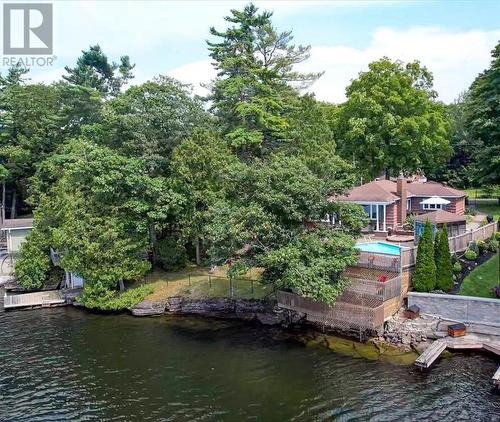
20 R6 ROAD, Lombardy, Ontario, K0G 1L0
$1,050,000MLS® # 1367674

Real Estate Broker
Royal LePage Advantage Real Estate
, Brokerage*
Broker of Record
Royal LePage Advantage Real Estate
, Brokerage*
Additional Photos




























