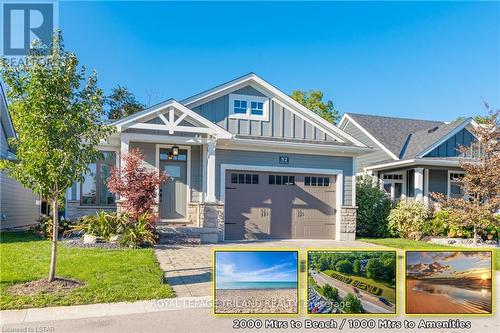Property Information:
EXCEPTIONL VALUE - PRICED TO FLY | TOP LOCATION IN HARBOURSIDE BACKING ONTO PERMANENT GREEN SPACE | LOADED w/ EXTRAS, UPGRADES & PREMIUM FEATURES | LANSCAPING, LAWN CARE & SNOW REMOVAL INCLUDED! Tucked away on a secluded private cul de sac, this superb 4 bedroom/3 full bathroom bungalow is a short walk or bike ride to amenities including the beach, school, shopping, medical center, etc. This particular property is one of only 6 coveted lots out of 37 on Sunrise Lane that back onto permanent green space. So, in perpetuity, you will never have a backyard neighbor. Speaking of backyards, this special row of lots also provides additional depth compared to the rest of Sunrise Ln, resulting in a more generous backyard. If you're considering a move to this superb private enclave, this is the location you want to get! And just wait until you see this substantially upgraded model home. From the premium kitchen w/ walk-in pantry, the large master suite overlooking mature woods w/ walk-in closet & ensuite bath w/ heated floors, & the upgraded garage to the tray ceilings & transom windows, the engineered silent floor joists/hardwood flooring & the Hardie/Stone exterior, this place is loaded! This list goes on: NG full house generator, California blinds, gas stove/dryer, irrigation system, expanded back deck featuring an automatic awning & a premium on-deck NG firepit (both included along with the appliances) - $32K in upgrades by current owner over & above the premium ""model"" features. The 2282 sq ft of impeccably finished living space w/ another 419 sq ft for storage/workshop space will not disappoint! Even the insulated & heated garage could serve as a workshop, which is a one of a kind on this street featuring an epoxy floor, a gas wall furnace & FRP composite walls. Enjoy the quiet & hassle free lifestyle at Harbourside w/ this young bungalow & w/ the nominal monthly private subdivision dues (VL condo fees) covering your landscaping, lawn care, & snow removal. Just perfec (id:27)
Building Features:
-
Style:
Detached
-
Building Type:
House
-
Amenities:
Separate Heating Controls
-
Architectural Style:
Bungalow
-
Basement Type:
Full
-
Construction Style - Attachment:
Detached
-
Construction Style - Other:
Seasonal
-
Exterior Finish:
Stone
-
Fire Protection:
Smoke Detectors
-
Fireplace:
Yes
-
Foundation Type:
Poured Concrete
-
Heating Type:
Forced air
-
Heating Fuel:
Natural gas
-
Cooling Type:
Central air conditioning, Air exchanger






























































































































