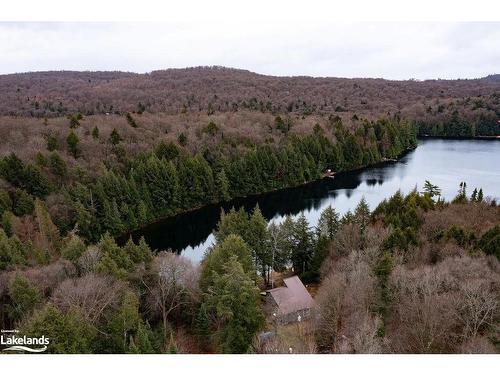Property Information:
Experience the tranquil allure of an off-grid oasis nestled on the serene shores of South Blue Sky Lake. This secluded retreat offers a pristine escape, immersing you in the untouched beauty of nature, far from the bustling city lights and noise. Sprawling across over 2.8 lush acres with a generous 230 feet of lakefront, this property guarantees unparalleled privacy and an intimate connection with the natural environment. The southwest-facing dock bathes in sunlight all day, creating a warm and inviting space to relax and soak in the panoramic views. Designed for those who cherish solitude and simplicity, this off-grid haven comes equipped with all the modern conveniences you need to comfortably disconnect. A full septic system, propane-powered fridge, stove, and hot water heater, along with a whisper-quiet Honda generator, power a 100-amp panel that lights up the cottage and energizes all receptacles. The cozy interior is thoughtfully laid out with a primary bedroom on the main floor, offering easy access and comfort. Ascend to the second floor where a second bedroom presents panoramic lake views—a spectacle of nature's artistry. Two additional storage rooms upstairs offer flexibility and potential for conversion into extra bedrooms, accommodating family and friends. Extend your living space outdoors with a spacious 20 x 10 screened porch on the lakeside. Whether savoring a morning coffee as the dawn breaks over the lake or enjoying a nightcap under the stars, this porch is the perfect setting for memorable moments. Embrace the essence of summer in this idyllic setting, designed for relaxation and rejuvenation. Make this off-grid paradise your own and rediscover the joys of a simpler, peaceful lakeside lifestyle.
Inclusions: Hot Water Tank Owned,Refrigerator,Stove
Building Features:
-
Floor Space:
860 Square Feet


































































































































