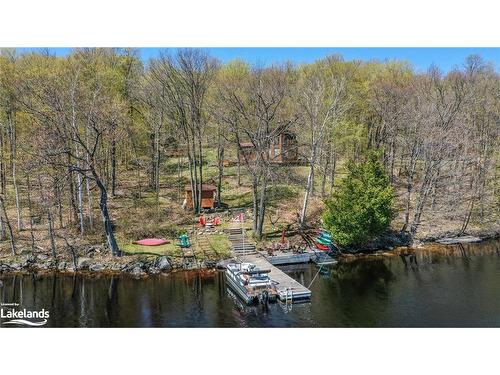Property Information:
Fabulous Linwood cedar recreational residence nestled on 3+ acres with 235' south facing Lake Vernon frontage with 40 miles of boating and a quick boat ride to downtown Huntsville's restaurants, shops, and events. Breathtaking panoramic big lake views located in an area that doesn't get a lot of boat traffic and is sheltered from the big lake winds and waves. This year round usable cottage features open concept living/dining and kitchen with vaulted wood ceilings, wide plank quality vinyl flooring and vistas provided by your lakeside window wall with a bonus airtight woodstove to keep you cozy on those chilly spring and fall evenings. Main level master bedroom, 4 piece bathroom and laundry complete the interior main level. 2nd level offers two more bedrooms with a "jack and jill" bathroom between and a sitting/TV room/office. A quintessential screened Muskoka room walks out to the large deck that boasts a built-in hot tub. One of the sheds is used by the current owners use as a guest cabin with an outdoor shower and an inside composting electrical toilet. The other shed is close to the lake for your boat and waterfront gear and has a fridge for your dockside drinks. The dock has lots of parking, there is a boat rail and a launch pad for kayaks, canoes, etc. A spacious sitting deck and granite landscaping including the easy steps to the lake. Campfires by the lake..everything you have dreamed of is here. The cottage comes fully equipped and ready for you to bring your luggage and supplies and get the vacay started. It is winterized and easily accessed in winter from the OFSC snowmobile trails. There are docking opportunities in downtown Huntsville or assume the rental that the current owners use on South Drive, Lake Vernon. This is great value and easy to view. Enjoy multi seasons on your island retreat. Great neighbours are a bonus!
Inclusions: Dishwasher,Dryer,Freezer,Furniture,Hot Tub,Hot Tub Equipment,Hot Water Tank Owned,Microwave,Refrigerator,Stove,Washer,Window Coverings,All Includes With Only Exclusions Below.
Exclusions : 2 Paddle Boards And Paddles, Power Tools In Shed, Vacuum, Personal Items (Books, Pictures, Etc.) Seller Will Sell The Boat Separately After A Firm Agreement Is In Place For The Property.
Building Features:
-
Floor Space:
1350 Square Feet


































































































































