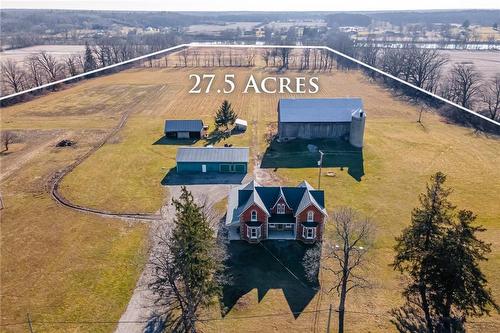Property Information:
Peaceful 27.5-acre farm on the Grand River with 660-ft of water frontage 15-mins to Ancaster. The circa 1886 farmhouse has been custom engineered and completely rebuilt from the ground up, including new engineered porches, framing/sub floors/spray foam insulation, and all new mechanics: septic, drilled well, water treatment, HVAC, updated windows, and metal roof. Enjoy exquisite original character (exposed brick and barn beams from Walker Farm) with the luxury of modern conveniences. The gourmet kitchen has dove-tail jointed cabinetry, 10-ft. island, premium quartz and top-tier appliances (Bertazzoni Italian gas stove). Luxury vinyl plank flooring allows for low maintenance. The main level also offers a stylish full bath and a laundry/mudroom with access from the side porch. A Heritage style oak staircase leads to the upper level with gothic architecture and 9.5-ft ceilings. There are 3 bedrooms, loft, and a large 5-piece bath ready for personal styling. The basement features a separate entrance and new concrete floor with waterproofing/weeping tile. Masterful construction includes new 200-amp electrical and CAT-6 throughout. New plumbing and water treatment offers a switch from well to cistern. Outside there is a 30 x 60 ft. double garage and heated/insulated workshop; a large bank barn circa 1908; and an opportunity to build a secondary residence for income or multi-generational living. Rich unspoiled soil free from chemicals or pesticides is ideal for an organic farm. (id:27)
Building Features:
-
Architectural Style:
2 Level
-
Basement Development:
Unfinished
-
Basement Type:
Partial
-
Exterior Finish:
Brick, Vinyl siding
-
Floor Space:
2539 Square Feet
-
Foundation Type:
Poured Concrete
-
Heating Type:
Forced air
-
Heating Fuel:
Natural gas
-
Cooling Type:
Air exchanger, Central air conditioning
-
Appliances:
Dishwasher, Dryer, Refrigerator, Stove, Water softener, Washer, Window Coverings

























































































































































