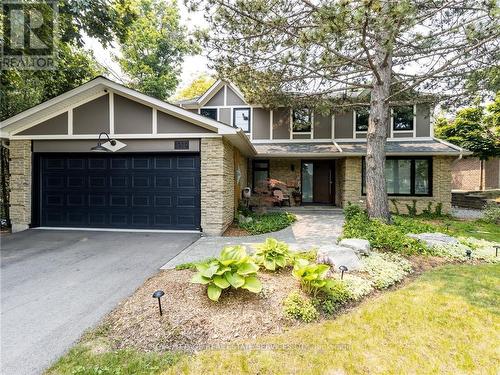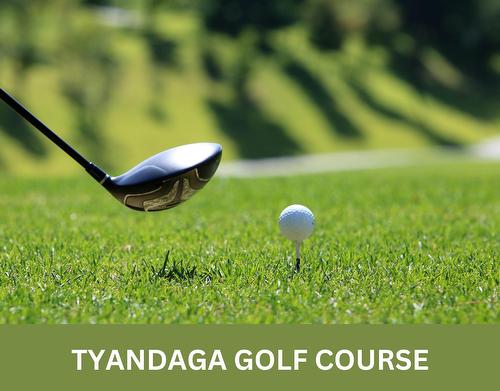House For Sale In Tyandaga, Burlington, Ontario
$1,998,0003+1 Beds
4 Baths
-
Details
-
Map
-
Demographics
-
Street View
-
Get Directions
-
Advertising
MULTIMEDIA

Home Insurance - TD Insurance
Get a home insurance quote online for this $1,998,000 property in Burlington
Sales/Price History
Log in or create an account to see sold and historical listings information



























































































































