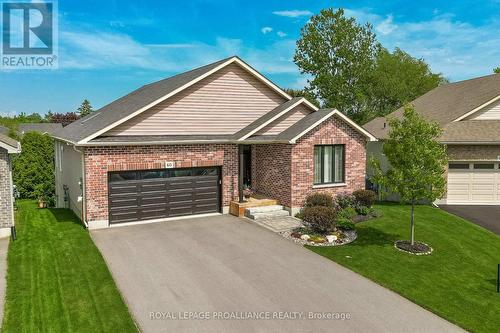Property Information:
Built in 2020, this exceptional bungalow is located in adult community of Brighton By The Bay & only moments to beautiful Brighton Harbour, waterfront & Presquile Prov. Park. Situated perfectly on a dead-end cul-de-sac & oversize pie-shaped lot. Home offers: features, upgrades & finishes typically found in more expensive homes. Stunning home offers 1460sqft on main, 2 bdrms, 2 baths & full, unfinished bsmt w/ walkout. 9ft ceilings grace the main along w/ coffered ceiling, transom windows & built-ins throughout. Stunning white kitchen has cabinets to ceiling, vertical subway tile backsplash, centre island w/ sink AND seating, undercabinet lighting, glass cabinetry, crown moulding, soft close drawers, 2 pantries & gorgeous skylight flooding the space w/ natural light. Spectacular living rm offers central gas F/P w/ stone surround but not to be overshadowed by the entertainment walls w/ stone, built-in storage & lighting. Dining area has garden doors & transom window leading to one of many decks & outdoor living spaces. Large Prim. bdrm overlooks rear yard & has a dedicated electric F/P & WIC. Stunning 5 pc ensuite featuring stand-alone tub, glass/tile shower w/ built-ins, dbl sinks & quartz counters. Spare bdrm located at front of house with built-in wood desk, shelving & headboard. Rounding out main lvl is a laundry rm/mud rm makes you WANT to do laundry. Pocket door, folding table, storage closet, hanging rack & glass tile backsplash. Open lower lvl has walkout, large windows, rough-in bath & is waiting for your imagination. Bsmt also offers workshop area with worktable & built-in shelving for all of your storage needs. Outside is where this home shines with a backyard oasis of seating/entertaining areas worthy of a magazine. Tiered ground lvl decking with wood furniture (negotiable), planter boxes & cedars tress providing the ultimate in privacy. Upper deck boasts a combination of wood & stone accents incl: BBQ area, firepit area, gazebo & much more. Must be seen. **** EXTRAS **** Attention to detail is prevalent inside AND out. Other features: solid 3/4in hdwd flooring, custom window coverings & wood valances, security system, 5 zone sprinkler system, water softener, hot water on demand, HRV & gas furnace + C/Air. (id:7525)
Building Features:
-
Style:
Detached
-
Building Type:
House
-
Architectural Style:
Bungalow
-
Basement Development:
Unfinished
-
Basement Type:
Full
-
Construction Style - Attachment:
Detached
-
Exterior Finish:
Brick, Vinyl siding
-
Fireplace:
Yes
-
Foundation Type:
Poured Concrete
-
Heating Type:
Forced air
-
Heating Fuel:
Natural gas
-
Cooling Type:
Central air conditioning
-
Appliances:
Dishwasher, Dryer, Garage door opener, Refrigerator, Stove, Washer, Window Coverings






























































































































