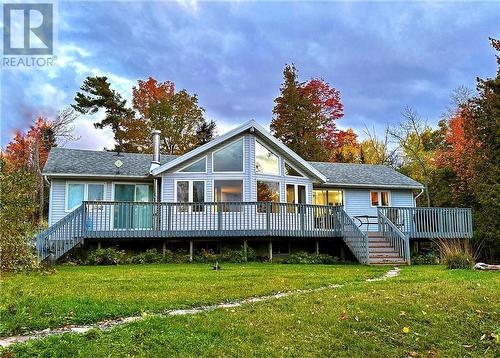Property Information:
Enjoy waterfront living to the max with this exceptional turnkey gem at 10 McQuarrie Road, Billings on the shores of the North Channel. This beautiful waterfront home is located on Maple Point mins from the town of Kagawong and Manitoulin’s iconic Bridal Veil Falls. Boasting 3 bedrooms and 2.5 baths, this Viceroy style home is designed to cater to your every need. As you step inside, you are welcomed by a grand vaulted ceiling in the great room, creating a light-filled and inviting atmosphere, with breathtaking views of the North Channel and the LaCloche Mountains. The open concept kitchen, dining, and great room is an entertainer's dream, featuring quality finishes, including: granite countertops, a gas stove, custom oak cabinets and elegant hardwood floors. Sliding doors to the expansive front desk provide a seamless indoor/outdoor entertainment experience. The large master bedroom is a private haven with ensuite bath and walkout to the front deck, where you can enjoy your morning coffee. Additional features of the main floor include a 2nd bedroom and convenient 2-pc bath. The lower level offers versatility with a newly finished family room, large summer kitchen and laundry room, third bedroom, and full bath with large walk-in shower. A utility room and a wine cellar/cold room complete the lower level. Outside, this level lot features detached double garage and guest cabin/storage space with attached workshop. This beautiful property boasts 150' of serene shoreline, flower gardens, a fenced vegetable garden, mixed trees, 24’ wooden dock and a lovely flagstone fire pit area where you can gather with family and friends to enjoy the incredible sunsets. Whether you're seeking summer adventures or winter fun, this waterfront property aims to please. Your perfect waterfront lifestyle awaits, where comfort, beauty, and relaxation converge. This turkey property includes all contents of the home, garage, and grounds, making this an opportunity you won't want to miss! (id:7525)
Building Features:
-
Style:
Detached
-
Building Type:
House
-
Architectural Style:
Bungalow
-
Basement Type:
Full
-
Exterior Finish:
Vinyl siding
-
Fire Protection:
Smoke Detectors
-
Flooring Type:
Hardwood, Laminate, Tile
-
Foundation Type:
Block
-
Roof Material:
Asphalt shingle
-
Roof Style:
Unknown
-
Heating Type:
Forced air, High-Efficiency Furnace
-
Cooling Type:
Central air conditioning
















































































