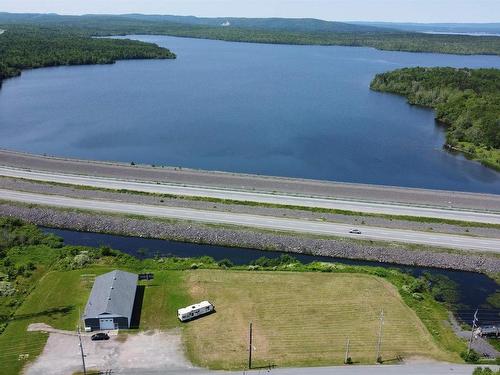Property Information:
THIS PROPERTY IS ZONED AS RESIDENTIAL LAND WITH A COMMERCIAL USE BUILDING ON PROPERTY. THERE ARE ENDLESS OPTIONS WITH THIS PROPERTY BASED ON THE NEW RESIDENTIAL LAND USE BY-LAW, FROM CONSTRUCTING APARTMENTS; DUPLEX OR EVEN A NEW HOME. THE BUILDING ITSELF IS VERY VERSATILE FOR BUSINESS APPLICATIONS SUCH AS CARPENTRY, WELDING, AUTO REPAIR, STORAGE TO NAME A FEW. WITH THE HOUSING CRISIS, CONSIDERATION MAY BE MADE TOWARDS RENOVATING THE BUILDING TO ACCOMMODATE 2-3 APARTMENT UNITS. SOME FEATURES ABOUT THE BUILDING ITSELF INCLUDE BUT NOT LIMITED TO: NEW CAMBRIDGE ROOFING SHINGLES 2023, 2 HEAT PUMPS INSTALLED 2023, 12’ X 12’ OVERHEAD GARAGE DOOR, COMMERCIAL GRADE EXHAUST FAN INSTALLED 2022, 14’ CEILINGS, HIGH R VALUE IN BOTH THE WALLS AND ATTIC. WALLS ARE DOUBLED WALLED CONSTRUCTED. ALSO HAS A BATHROOM WITH SHOWER. A ON BOTH SIDES OF INTERIOR, HALF DISTANCE OF BUILDING 2 OPEN LOFTS HAVE BEEN BUILT FOR STORAGE. POTENTIAL INCOME FROM 3 ADVERTISING SIGNS AT REAR OF BUILDING, WHICH ARE HIGHLY VISIBLE TO TRAFFIC ON TRANS CANADA HIGHWAY. THE ADJACENT LAND TO THE BUILDING USEDTO BE OCCUPIED BY ANOTHER BUILDING, THE WATER AND SEWER HOOK UPS ARE STILL THERE TO DATE.
Data provided by: Nova Scotia Association of REALTORS® 68 Highfield Park Drive, Suite 112, Dartmouth, Nova Scotia B3A 0E4
All information displayed is believed to be accurate but is not guaranteed and should be independently verified. No warranties or representations are made of any kind. Copyright© 2021 All Rights Reserved
Access to Sold Data on this website may only be used by consumers that have a bona fide interest in the purchase, sale, or lease of residential real estate.






















