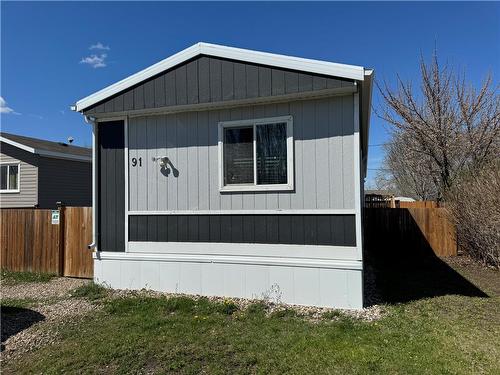Property Information:
DNE//Brandon/Have a look at this fantastic renovated mobile at Meadowbrook Village! This 1216 sq ft 3 bed/2 bath home has a main floor made up of an open floor plan living/dining/kitchen. There are 2 bedrooms and a full bath at one end and a primary suite at the other end, along with a laundry room. The primary suite is spacious and features a walk-in closet, and a beautiful ensuite with a bright skylight to flood light into the space as well as a jetted oval tub! There are so many recent updates including; new insulated skirting (2017), central a/c (2018), flooring (2018), heat tape (2018), fence (2018), both washrooms updated (2022), new dishwasher/refrigerator/stove (2022), hot water tank (2022), shingles (2023), kitchen updates (2023), driveway (2023), closet organizers (2023), baseboards & casing (2022/23), and more! With a shed included and the nearly new appliances, there's not much here to worry about. Lot rent is $391/monthly and that includes water! Book a private tour today and make this one your new home! (id:7525)
Building Features:
-
Style:
Mobile
-
Building Type:
Mobile Home
-
Architectural Style:
Other
-
Fire Protection:
Smoke Detectors
-
Fixture:
Ceiling fans
-
Flooring Type:
Wall-to-wall carpet, Laminate, Vinyl
-
Heating Type:
Forced air
-
Heating Fuel:
Electric
-
Cooling Type:
Central air conditioning
-
Appliances:
Hood Fan, Jetted Tub, Dishwasher, Dryer, Refrigerator, Storage Shed, Stove, Washer, Window Coverings
















































