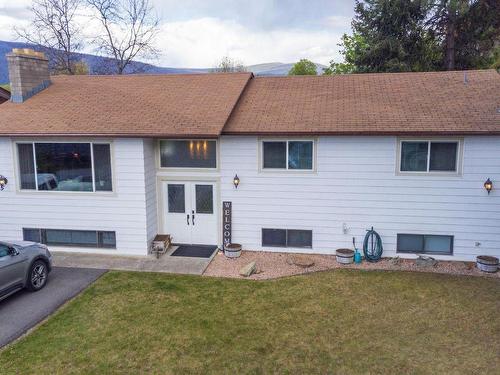Property Information:
Private and immaculate 5 bed 3 bath family home in the beautiful community of Kaleden, situated on a quiet no-thru road right next to Kaleden Elementary school. Kaleden is only 10 minutes from Penticton and boasts incredible beaches, boating, hiking and mountain biking on the KVR. This large split level home offers many fantastic features such as an oversized island in the beautiful open concept kitchen. and a spacious living room to welcome your guests. Access to the large covered deck is just off of the formal dining area, perfect for entertaining friends and family on those beautifully sunny Okanagan nights. The main floor also hosts the Primary Bedroom which is quite spacious and complete with a walk in closet and beautiful four piece ensuite. Two additional well appointed bedrooms and a five piece guest bath complete the main floor. Downstairs is the perfect space for the kids, or create a media room from the oversized family room, or with RDOS approval, build a basement suite for family or a mortgage helper. Two additional bedrooms, laundry room, storage room and a third bathroom complete the basement. The private back yard is perfect for your green thumb and the two car garage is situated in the private back yard, perfect for parking your RV or projects. All measurements are approximate, buyer to verify if deemed important.
Inclusions: Fridge, Stove, Washer, Dryer, Dishwasher




































































































































