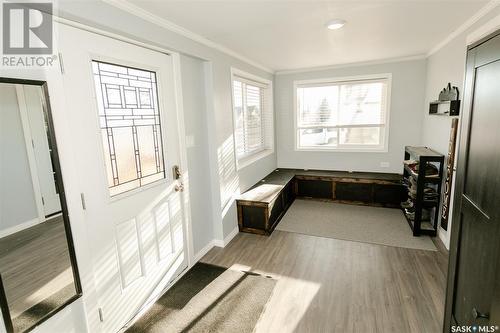House For Sale
$104,900 QuickQuoteTM: Not Available
QuickQuote There is not enough data on this property to provide a QuickQuote at this time, please connect with an expert.
QuickQuoteTM provides an estimated range of a property’s current market value and is based on local market insights and information available on the property. QuickQuoteTM is not an appraisal or a substitute for an in-person valuation done by an experienced professional. Learn more or connect with an expert
3 Beds
3 Baths
-
Details
-
Map
-
Demographics
-
Street View
-
Get Directions

Home Insurance - TD Insurance
Get a home insurance quote online for this $104,900 property in Kerrobert



















































































































