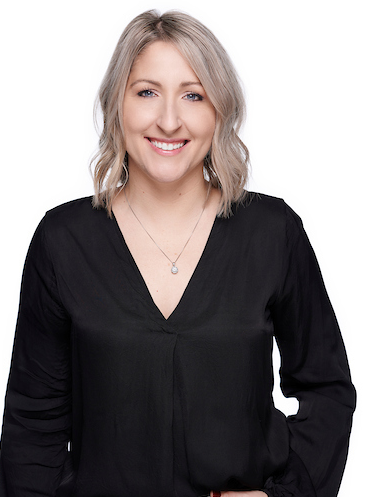Property Information:
Magnificent single-storey property located on the water's edge at the mouth of Lake Waterloo, offering an enchanting and peaceful setting. This residence is ideally located, backing onto the cycle path and a few steps from the charming village, thus offering easy access to all services. Completely renovated with attention to detail and equipped with high-end materials, this 4-bedroom house is perfect for a family. The kitchen, the true heart of the home, is furnished with attention to detail, offering a space worthy of great chefs.
31 rue Mario, Waterloo,
Upon entering this property, you will immediately be seduced by its welcoming ambiance, accentuated by an open concept space and an abundance of natural light. Heated ceramic floors on both levels guarantee constant comfort, providing soft and pleasant warmth all year round.
The spacious 30 x 30 detached garage offers appreciable versatility, being able to be used as storage or a workshop depending on your needs. This arrangement completely frees the attached double garage for your vehicles, ensuring their protection and accessibility at all times.
The backyard is equipped with a large in-ground swimming pool with salt filtration system and heated. The courtyard is surrounded by perennial plants and low stone walls adding presence to the property. A pergola offers a shaded corner to enjoy the omnipresent view of the lake. Outdoor patios are perfect for outdoor dining and gatherings with family and friends.
The large multifunctional family room on the garden level offers a versatile space with direct access to the outdoor courtyard. It also includes two additional bedrooms, a full bathroom and a game room, providing a private space for guests or family. Additionally, a wood stove is available for additional heating, ensuring warmth and comfort on cool evenings.
Enjoy an exceptional living environment in a peaceful area, complete with numerous amenities such as tennis courts, pickleball courts, an ice rink, as well as a children's park, inviting relaxation and outdoor recreation.
This property offers a unique opportunity to live in a privileged environment, combining comfort, elegance and incomparable quality of life.
Don't wait any longer, a visit will convince you.
Inclusions: Household appliances (pantry, induction hob & Jenn-Air refrigerator, Bosch dishwasher, Frigidaire built-in oven and microwave and washer/dryer), light fixtures, curtains & blinds, island benches, pool accessories, gazebo swimming pool, garage door remotes (2), wooden table/bar in family room.
Exclusions : Basement bathroom furniture excluded. Furniture and personal effects of the seller.
Building Features:
-
Style:
Detached
-
Basement:
6 feet and more, Outdoor entrance, Finished basement
-
Bathroom:
Ensuite bathroom, Separate shower
-
Distinctive Features:
No rear neighbours
-
Driveway:
Asphalt, Double width or more
-
Fireplace-Stove:
Wood stove
-
Foundation:
Poured concrete
-
Garage:
Attached, Heated, Double width or more
-
Kitchen Cabinets:
Thermoplastic
-
Lot:
Fenced, Landscaped
-
Parking:
Driveway, Garage
-
Pool:
Heated, Inground
-
Property or unit amenity:
Central vacuum cleaner system installation, Water softener, Wall-mounted air conditioning, Electric garage door opener, Outside storage
-
Proximity:
Highway, CEGEP, Daycare centre, Golf, Hospital, Metro, Park, Bicycle path, Elementary school, Alpine skiing, High school
-
Roofing:
Asphalt shingles
-
Siding:
Steel, Brick
-
Size:
12.75 x 21.67 METRE
-
Topography:
Sloped, Flat
-
View:
View of the water
-
Water (access):
Access, Waterfront, Navigable
-
Window Type:
Casement, French door
-
Windows:
PVC
-
Heating System:
Convection baseboards, Electric baseboard units, Radiant
-
Heating Energy:
Wood, Electricity
-
Water Supply:
Municipality
-
Sewage System:
Municipality



