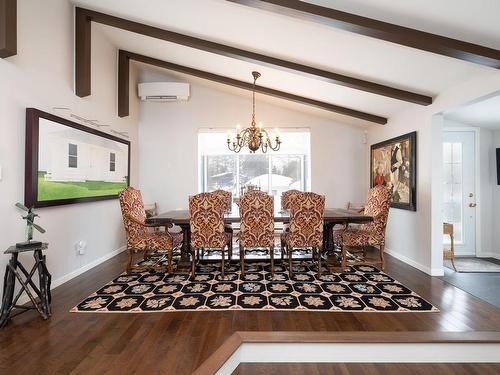Property Information:
Escape the ordinary and embrace the extraordinary at this luxurious Val-Morin waterfront (Lac-Raymond) residence. Indulge in the perfect blend of modern elegance, rustic charm, and unparalleled privacy. 3+1 bedroom, 3 bathroom home with a massive private primary suite on the second floor. In-ground pool, double car garage, and easy lake access. Welcome to your lakeside sanctuary. ** see addendum for renovation details **
Upgrades done to the property since purchased:
1- Entire basement has been redone: flooring has been changed from ceramic tile to floating floor, an additional bedroom was added, bathroom/laundry room completely upgraded with the addition of a high-end toilet including bidet, as well as a separate storage area for all outdoor sporting equipment.
2- On the main level, flooring has been redone to match evenly throughout the house, sanded and stained in some areas as well as new wood flooring in those areas where ceramic tile was found. Bedroom on main level was reconfigured to be private and closed off. A glass wall added to bathtub. Bar area removed. Staircase leading up to primary suite was redone and a new cast iron railing has been added. Additional wall mounted split air heat pump added to sunroom.
3- On 2nd floor, huge primary bedroom overlooking the waterfront was reconfigured, new wall mounted split air heat pump. Bathroom completely upgraded, addition of heated flooring throughout bathroom.
4- Outside, landscaping redone throughout the entire property by Plantenance, inground pool completely resurfaced, refinished and new membrane was added in 2022. Exterior dock has been replaced with new dock from Quai Lafantasie.
Ground floor:
* Open concept family room, dining room and kitchen.
* Family room with wood burning fireplace
* Living room with an abundance of sunlight, access to the inground pool
* A bedroom off of the kitchen
* Full bathroom
* Oversized sunroom overlooking the lake, with access to the balcony
Upper level:
* Huge primary suite with separate ensuite equipped with heated floors.
Basement:
* Family room with a separate bedroom and full bathroom/laundry room
Exterior:
* Detached double car garage
* Inground pool in the front yard of the property
* Flat land and access to the lake
* Close proximity to bicycle trail, alpine ski center, golf Val-Morin
Step outside into your own private paradise, where a large in-ground swimming pool invites you to unwind and enjoy the outdoors in style. The meticulously landscaped approximately 24,000 sqft of land provides a sense of seclusion and tranquility. A separate two-car garage offers secure and convenient parking. Whether you're entertaining guests or enjoying quiet moments of reflection, this property exemplifies the epitome of peaceful waterfront living.
Exclusions : Personal effects.
Building Features:
-
Style:
Detached
-
Basement:
6 feet and more, Outdoor entrance, Finished basement
-
Bathroom:
Ensuite bathroom, Bidet, Separate shower
-
Driveway:
Asphalt, Double width or more
-
Garage:
Detached, Double width or more
-
Parking:
Driveway, Garage
-
Pool:
Inground
-
Property or unit amenity:
Alarm system, Wall-mounted heat pump
-
Proximity:
Highway, Golf, Bicycle path, Alpine skiing, Cross-country skiing
-
Roofing:
Asphalt shingles
-
View:
View of the water
-
Water (access):
Waterfront, Non navigable
-
Heating System:
Electric baseboard units
-
Heating Energy:
Electricity
-
Water Supply:
Municipality
-
Sewage System:
Dry well












































































































































