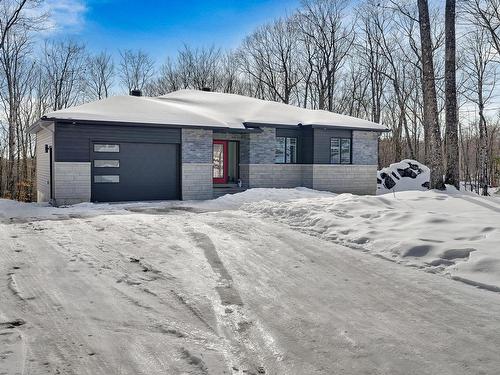
Status:
House In Val-des-Monts, Quebec
3+1
Bedrooms
2
Baths
-
41641.25 Square Feet
Lot Size
51 Ch. de la Basse-Normandie, Val-des-Monts, QC, J8N 0C8
- 3+1 bedrooms
- 2 baths
Property Information:
Discover your dream new home in an idyllic setting! This magnificent 2876 sq.ft. single-storey residence with a 19x22 garage is equipped with 4 bedrooms, and it boasts a sumptuous bathroom complete with a freestanding bathtub, ceramic shower, and two sinks. Hardwood and ceramic floors adorn the entire main level. The open-concept design creates a welcoming atmosphere, and the two-toned PVC kitchen is a true gem with quartz countertops. Additionally, the spacious basement offers numerous options to customize your living space according to your needs. Don't miss out on this unique opportunity!
Stunning new bungalow with garage built in 2021!
This property offers you over 2876 square feet, including the walk-out basement!
Hardwood and ceramic floors throughout the main level
Open concept on the main floor
Spacious and bright living room open to the kitchen and dining area!
Kitchen with shaker-style PVC cabinets, Quartz countertops, and an island
Smooth 9-foot ceilings throughout the main floor!
Full-size basement with walk-out and rough-in plumbing for an additional full bathroom by gravity!
Only a few minutes from Perkins Village and Highway 50!
A few minutes' walk to walking trails developed by the project's developer.
Inclusions: ight fixtures, microwave/hood, 60-gallon electric water heater, air exchanger, central A/C, electric furnace, garage door opener and remote, garage heating
Building Features:
- Style: Detached
- Basement: 6 feet and more, Outdoor entrance, Partially finished
- Bathroom: Separate shower
- Distinctive Features: Street corner
- Driveway: Double width or more, Unpaved
- Foundation: Poured concrete
- Garage: Attached, Heated, Single width
- Kitchen Cabinets: Thermoplastic
- Lot: Wooded
- Parking: Driveway, Garage
- Property or unit amenity: Central vacuum cleaner system installation, Central air conditioning, Fire detector, Air exchange system, Electric garage door opener
- Proximity: Highway, CEGEP, Daycare centre, Golf, Park, Bicycle path, Elementary school, Alpine skiing, High school, Cross-country skiing, University
- Roofing: Asphalt shingles
- Siding: Aluminum, Stone, Vinyl
- Size: 54.0 x 37.8 Feet
- Topography: Flat
- Window Type: Sliding, Casement, French door
- Windows: PVC
- Heating System: Forced air
- Heating Energy: Electricity
- Water Supply: Artesian well
- Sewage System: Other
Taxes:
- Municipal Tax: $4,934
- School Tax: $350
- Annual Tax Amount: $5,284
Property Assessment:
- Lot Assessment: $118,000
- Building Assessment: $527,300
- Total Assessment: $645,300
Property Features:
- Bedrooms: 3+1
- Bathrooms: 2
- Built in: 2021
- Floor Space (approx): 2876.0 Square Feet
- Irregular: Yes
- Lot Depth: 278.3 Feet
- Lot Frontage: 196.2 Feet
- Lot Size: 41641.25 Square Feet
- Zoning: RESI
- No. of Parking Spaces: 5
Rooms:
- Foyer Ground Level 2.46 m x 2.41 m 8.1 ft x 7.11 ft Flooring: Ceramic
- Living Ground Level 5.64 m x 3.91 m 18.6 ft x 12.10 ft Flooring: Wood
- Kitchen Ground Level 4.57 m x 2.51 m 15.0 ft x 8.3 ft Flooring: Wood
- Dining Ground Level 3.28 m x 2.64 m 10.9 ft x 8.8 ft Flooring: Wood
- Primary Bedroom Ground Level 4.01 m x 3.94 m 13.2 ft x 12.11 ft Flooring: Wood
- Bedroom Ground Level 3.73 m x 3.05 m 12.3 ft x 10.0 ft Flooring: Wood
- Bedroom Ground Level 3.38 m x 2.92 m 11.1 ft x 9.7 ft Flooring: Wood
- Bathroom Ground Level 3.48 m x 2.72 m 11.5 ft x 8.11 ft Flooring: Ceramic
- Laundry Ground Level 1.80 m x 1.50 m 5.11 ft x 4.11 ft Flooring: Ceramic
- Family Basement Level 12.70 m x 4.70 m 41.8 ft x 15.5 ft Flooring: Laminate floor
- Bedroom Basement Level 3.48 m x 3.45 m 11.5 ft x 11.4 ft Flooring: Laminate floor
- Storage Basement Level 4.06 m x 3.45 m 13.4 ft x 11.4 ft Flooring: Concrete
Convert Measurement to:
Courtesy of: Royal LePage Vallée De L'Outaouais
Data provided by: Centris - 600 Ch Du Golf, Ile -Des -Soeurs, Quebec H3E 1A8
All information displayed is believed to be accurate but is not guaranteed and should be independently verified. No warranties or representations are made of any kind. Copyright© 2021 All Rights Reserved.
Demographic Information of 51 Ch. de la Basse-Normandie, Val-des-Monts, QC, J8N 0C8
Life Stage
Growing FamiliesEmployment Type
MixedAverage Household Income
$142,400.00Average Number of Children
1.70Household Population
Household Structure
Age of Population
Education
Education Level
No certificate/diploma/degree
18.43 %High school certificate or equivalent
22.96 %Apprenticeship trade certificate/diploma
18.73 %College/non-university certificate
22.96 %University certificate (below bachelor)
1.21 %University Degree
15.71 %Commuter
Travel To Work
By Car
94.68 %By Public Transit
1.06 %By Walking
1.6 %By Bicycle
0.0 %By Other Methods
2.66 %Cultural Diversity
Knowledge of Official Language
Mother Tongue
Building Information
Building Type
Apartments (Low and High Rise)
3.68 %Houses
96.32 %Own Vs. Rent
Location of 51 Ch. de la Basse-Normandie, Val-des-Monts, QC, J8N 0C8
Create an account to:
- See sold listings where available
- Save your favourite listings
- Save your searches
- Rate listings
- Get updates
Create Account
Complete Account Verification
Please paste verification code that was emailed to {{ email }} in the box below to complete your account verification
