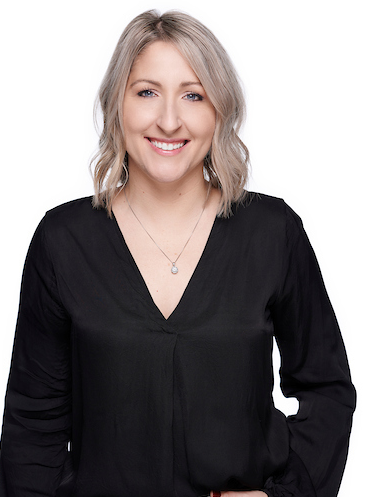Property Information:
This property on Old Notch Road in Sutton is a true hidden gem for nature lovers. Secluded and nestled on 5 acres of wooded land, this four-bedroom property offers a peaceful sanctuary with an intimate connection to the natural environment.
797 Old Notch, Sutton
As soon as you step onto the upper floor, you're greeted by the comforting warmth of the wood-burning stove, adding a warm, country touch to the open-plan living space flooded with natural light.
This bright, spacious home harmoniously links the living room, dining room and kitchen, providing the ideal setting for relaxing with family or hosting guests.
The kitchen with its abundant views of nature offers generous space for meal preparation, while the central island creates an attractive focal point in the room.
With four bedrooms, this home offers plenty of space to accommodate a family and guests.
The garden-level basement features a spacious entrance hall with lots of practical storage space. Adjacent to a bathroom that includes a laundry room, this layout offers optimal convenience for your daily life.
After a day spent exploring the Eastern Townships trails or hitting the ski slopes, what better way to unwind than in the spa, offering an oasis of relaxation.
A detached double garage offers practical storage space for your vehicles and motorized equipment. The woodland, carefully tended by the current owners, allows you to tap sugar maples in the traditional way.
Perfectly located within walking distance of the Eastern Townships trails linking to those of the PENS and the trail leading to Lake Mohawk, this property offers easy access to a variety of outdoor activities all year round.
Don't miss this unique opportunity to own a private home in the heart of nature.
Plan your visit today and let yourself be seduced by the charm of this exceptional Sutton property.
9'8" ceilings on first floor.
Inclusions: Samsung dishwasher, Frigidaire refrigerator, Bosh stove, blinds, poles and curtains, spa and accessories.
Exclusions : All furniture and personal effects, paintings, picture frames, televisions, washer & dryer.
Building Features:
-
Style:
Detached
-
Basement:
6 feet and more, Other, Outdoor entrance, Finished basement
-
Bathroom:
Separate shower
-
Distinctive Features:
No rear neighbours
-
Driveway:
Unpaved
-
Energy efficiency:
Novoclimat certification
-
Fireplace-Stove:
Wood stove
-
Foundation:
Poured concrete
-
Garage:
Concrete slab, Heated, Detached, Double width or more
-
Kitchen Cabinets:
Melamine
-
Lot:
Wooded
-
Parking:
Driveway, Garage
-
Property or unit amenity:
Water softener, Air exchange system, Wall-mounted heat pump
-
Proximity:
Daycare centre, Golf, Park, Bicycle path, Elementary school, Alpine skiing, Cross-country skiing
-
Roofing:
Elastomeric membrane
-
Siding:
Wood
-
Size:
9.33 x 12.33 METRE
-
Topography:
Uneven, Sloped
-
View:
View of the mountain
-
Window Type:
Casement
-
Windows:
PVC
-
Heating System:
Electric baseboard units, Radiant
-
Heating Energy:
Wood, Electricity
-
Water Supply:
Artesian well
-
Sewage System:
BIONEST system, Disposal field



