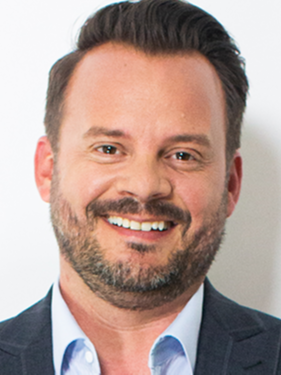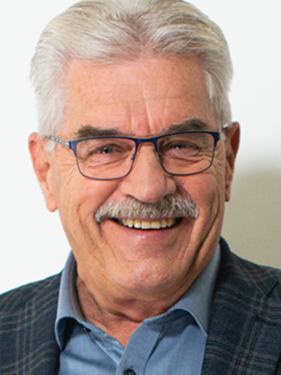Property Information:
A rare gem! Situated on an 18,482 sq. ft. lot in the heart of the city, this charming bungalow has been meticulously maintained for many years and offers peace of mind. Just 2 steps from a high school, it's perfect for your family! It offers 4 bedrooms (3 upstairs), 2 full bathrooms, a wood-burning fireplace in the living room, and a large separate entrance. The fully finished basement offers a family room, a workshop, a bathroom with adjoining laundry room, an office and a 4th bedroom. The splendid backyard suggests 2 sheds, one with electricity, outstanding landscaping and lots of privacy. A must-see!
This magnificent bungalow, pampered and meticulously maintained for four decades, stands proudly just steps from a renowned high school. Nestled on a splendid 18,482-square-foot lot, this property offers an exceptional setting for comfortable family living.
The four-bedroom, two-bathroom interior is warm and inviting. The living room, featuring a beautiful wood-burning fireplace, becomes the heart of the home.
The first floor has 3 bedrooms and a bathroom with therapeutic bath. The kitchen adjacent to the dining room offers plenty of storage space, while the dining room offers a view and direct access to the backyard via a patio door. The basement boasts beautiful living spaces such as a large family room at the bottom of the stairs, an office to your left and an enclosed 2nd section offering a 4th bedroom, a full bathroom with adjoining laundry room, as well as a vast workshop for entertaining.
Outside, the enchanting grounds reveal their treasures. A concrete patio provides a welcoming outdoor space, ideal for quiet moments with friends and family. Two sheds add practical functionality, while a water cascade creates a soothing atmosphere.
One of the sheds, equipped with electricity, offers additional creative or utilitarian possibilities. In addition, a water retention basin adds a picturesque touch to this environment.
The present sale is made without legal warranty of quality, at the buyer's risk.
Inclusions: Central sweeper (defective) and accessories, wall-mounted heat pump, built-in oven, cooktop, refrigerator, dishwasher, light fixtures, window treatments, washer and dryer, alarm system not connected, 2 sheds.
Exclusions : Seller's personal property.
Building Features:
-
Style:
Detached
-
Basement:
Finished basement
-
Bathroom:
Jacuzzi bathtub
-
Distinctive Features:
No rear neighbours
-
Driveway:
Concrete
-
Fireplace-Stove:
Wood fireplace
-
Foundation:
Poured concrete
-
Kitchen Cabinets:
Melamine
-
Lot:
Bordered by hedges, Wooded, Landscaped
-
Parking:
Driveway
-
Property or unit amenity:
Alarm system, Wall-mounted heat pump
-
Proximity:
Highway, Park, Bicycle path, Elementary school, High school, Public transportation, University
-
Roofing:
Asphalt shingles
-
Siding:
Other, Brick, Stone
-
Topography:
Steep
-
View:
View of the city
-
Window Type:
Casement
-
Windows:
PVC
-
Heating System:
Other, Convection baseboards, Electric baseboard units
-
Heating Energy:
Electricity
-
Water Supply:
Municipality
-
Sewage System:
Municipality


