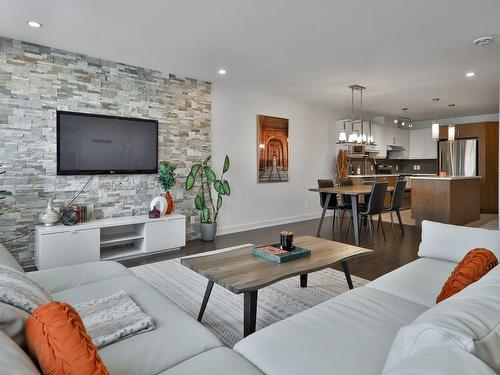Property Information:
Discover this magnificent condo ideally located, offering a perfect balance between modern comfort and neighborhood amenities.This 2020 condo features 2 bedrooms, a full bathroom with bathtub and separate shower, as well as an enclosed laundry room for added everyday practicality. The kitchen is the central space of this place, equipped with a large island and numerous cabinets for optimal storage. 1 outdoor parking. Effective management of the condominium. Close to Place Rosemère, Faubourg Boisbriand and just a 1-minute walk from the Sainte-Thérèse train station, offering a direct link to Montreal, take advantage!
Discover this magnificent condo ideally located, offering the perfect balance between modern comfort and neighborhood amenities.
This condo features 2 spacious bedrooms, a full bathroom with bathtub and separate shower, as well as an enclosed laundry room for everyday convenience. The kitchen is the centerpiece of this space, equipped with a large island and plenty of cabinets for optimal storage.
The main living area, with its open-plan living room and dining room, is bathed in natural light thanks to its abundant windows. In fact, take advantage of a large window and French doors leading to a balcony with a charming juliette, perfect for enjoying the fresh air.
Located just 5 minutes from Place Rosemère or Faubourg Boisbriand, you have quick access to a variety of shops. The proximity of Vieux Sainte-Thérèse adds a touch of charm with its quaint restaurants and welcoming cafés.
Highways and Boulevards: : 15, 640 and Bd Curé-Labelle
The location of this condo is truly strategic, with the Sainte-Thérèse train station only a 1-minute walk away, offering a direct link to Montreal for easy mobility. It also adds value to your investment, whether you plan to live in it or rent it out.
Don't miss this opportunity to live in a modern, functional space in the heart of a booming neighborhood. For more information or to arrange a viewing, contact me today.
Summary of features:
2 bedrooms
Outdoor parking + Easy street parking
Wall-mounted air conditioning
Large rear balcony
Wood floors
Bathroom with separate tub and shower
Recessed lighting with dimmer switch
Condo construction 2020, here are all the extras concretely:
Shelves in closets (bedroom, guest room)
Shelf in entrance closet
Faux brick" living room wall
Backsplash in kitchen
Decorative wall in bedroom
Mouldings in guest bedroom
Faucet in dining room and bathroom
Kitchen hood
Cabinet door handles
Air conditioning in bedroom
Shower head
Fan
Wooden floors
Inclusions: Custom blinds, curtain poles, lighting fixtures, dishwashers, bathroom shelving units, laundry room storage systems
Exclusions : All personal effects of the owner
Building Features:
-
Style:
Apartment
-
Bathroom:
Separate shower
-
Parking:
Driveway
-
Size:
20.7 x 45.7 Feet
-
Windows:
PVC
-
Heating System:
Electric baseboard units
-
Heating Energy:
Electricity
-
Water Supply:
Municipality
-
Sewage System:
Municipality


