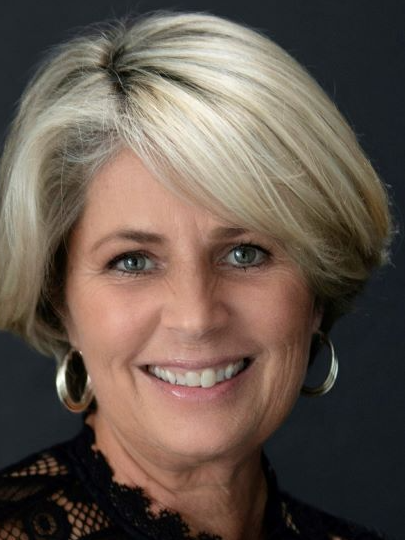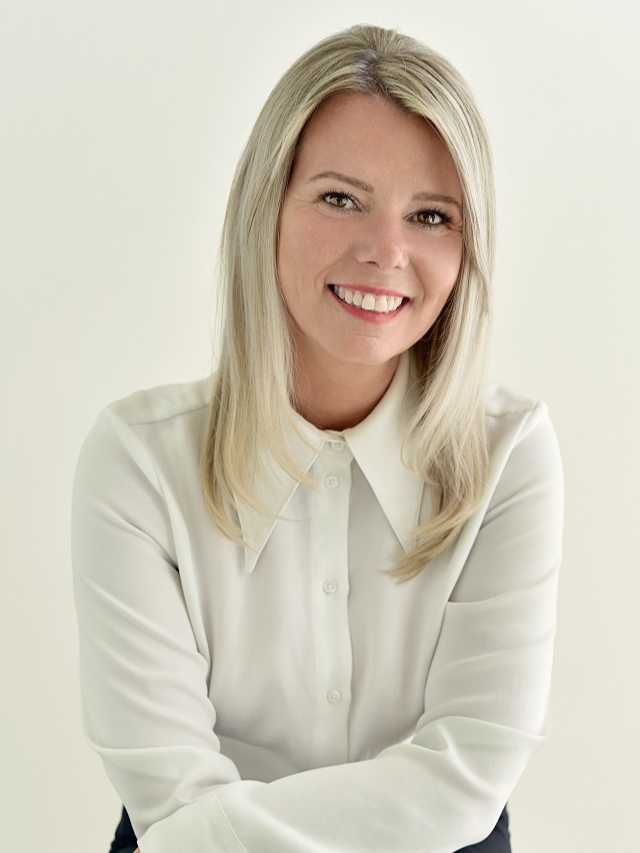Property Information:
Welcome to this splendid prestigious residence located in a sought-after area of Sainte-Julie. Explore the absolute refinement of this luxury property, meticulously renovated with exceptional materials where every detail exudes elegance, creating an atmosphere of sophisticated comfort. Be captivated by the subtle marriage of opulence and quality on a tour that will reveal a distinguished way of life around every corner.
This sublime, completely renovated property, with garage and in-ground swimming pool, embodies the very essence of prestige and luxury. Situated on a plot of 12,372 square feet and decorated with mature trees, this home has a prime location in a peaceful area and very close to services.
Upon your arrival, two independent entrance halls welcome you with elegance, one with a practical mudroom with access to a bathroom and the other with a sophisticated pantry. One of the entrances leads from inside the garage directly into the interior of the property.
The living room, enhanced with a fireplace covered in natural stone, emanates a refined warmth, while the kitchen becomes the heart of the house with an island that can accommodate several guests, its marble counters and a closed kitchenette (Pentry) adding a touch of functionality. In this open concept space, you can enjoy a large curtain wall letting in an abundance of natural light, a 9 foot by 16 foot patio door, a 10 foot ceiling and whitewashed wood floors. All bringing a mixture of textures and warm colors with a refined style providing a soft and warm atmosphere.
The five bedrooms, true sanctuaries of comfort, include two suites with en-suite bathrooms with heated floors, offering unparalleled privacy and luxury.
The basement family room can easily be arranged according to your needs and desires, transforming into an ideal meeting space for memorable moments. The possibilities are numerous; playroom, office or home theater! Give free rein to your imagination.
Outside, the backyard is transformed into a true oasis, with a large terrace with a summer kitchen for enchanted evenings. Make the most of summer days in the in-ground heated salt pool, which embodies the height of refinement. Enjoy this very intimate outdoor space with a view of Mont-Saint-Bruno.
Every corner of this residence has been meticulously designed to reflect a commitment to superior quality and prestige. From premium materials to exquisite finishes, every detail is a statement of style and sophistication. This house represents much more than just a property; it is an unparalleled living experience, where luxury and comfort merge to create an abode that transcends expectations and embodies absolute refinement.
Welcome to a world where prestige comes to life every day.
Building Features:
-
Style:
Detached
-
Basement:
6 feet and more, Finished basement
-
Bathroom:
Ensuite bathroom, Ensuite powder room, Separate shower
-
Driveway:
Asphalt, Paving stone
-
Fireplace-Stove:
Gas fireplace
-
Foundation:
Poured concrete
-
Garage:
Attached, Heated, Single width
-
Lot:
Bordered by hedges, Wooded, Landscaped
-
Parking:
Driveway, Garage
-
Pool:
Heated, Inground
-
Property or unit amenity:
Central vacuum cleaner system installation, Central air conditioning, Air exchange system, Electric garage door opener, Outside storage, Alarm system, Central heat pump
-
Proximity:
Highway, Daycare centre, Golf, Park, Bicycle path, Elementary school, Alpine skiing, High school, Cross-country skiing, Public transportation
-
Rented Equipment (monthly):
Propane tank
-
Roofing:
Asphalt shingles
-
Siding:
Wood, Brick
-
Size:
18.37 x 7.64 METRE
-
Topography:
Flat
-
View:
View of the mountain
-
Window Type:
Casement
-
Windows:
Aluminum, PVC
-
Heating System:
Forced air
-
Heating Energy:
Electricity
-
Water Supply:
Municipality
-
Sewage System:
Municipality



