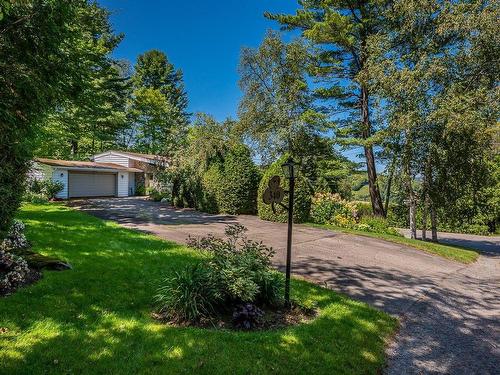Property Information:
Original, well-maintained house with much to offer future owners. Indeed, the location is well worth the investment. Surrounded by nature, you'll have a choice of outdoor activities, and you'll have no choice but to let yourself be overwhelmed by the pure air that surrounds you every day. The village also offers a very attractive range of shops. Although it could benefit from some updating, the interior boasts many fine qualities, including exceptional brightness, comfort and functionality in every room. More in the addendum.
Here's a home from another era, but one that nevertheless offers many possibilities, since it boasts many fine features essential to a unique quality of life.
As a resident of this B&B, you'll be among the privileged few who live in an environment that's both dynamic, lively and natural. You'll find a wide range of essential shops and services to satisfy all your needs and desires. The Laurentians are a paradise for seasonal sports and the great outdoors, with forests, rivers, mountains and more.
Decorated with stone and wood cladding, this house bears the architectural signature of its era. Carefully maintained, and despite the fact that many improvements have been made over the years, you'll have plenty of time to put your renovation and decorating talents to good use, transforming the rooms to suit your own tastes and needs.
Perched atop the Sommet Bleu, this property not only benefits from municipal services, but also offers spectacular views of your surroundings, including Lac Rond.
Whether you choose to use it as a cottage or your main residence, you'll find all the comforts you need and instantly fall under its spell.
Situated on a street corner, the raised ground bordered by mature hedges gives it all the privacy needed for an aperitif or a meal on the terrace. The terrace features a retractable awning, a luxury you'll appreciate whatever the time of day.
The interior is bathed in luxuriant natural light from the many windows installed around the house.
A vestibule immediately greets you on the first floor. You'll then enter the open-plan living area that includes the common rooms. The functional kitchen is tucked away between the living room with its wood-burning fireplace and the dining room. Wherever you are on the floor, you'll be able to smell the gourmet aromas emanating from it.
From its heights, the master bedroom overlooks the living room. In addition to a bedroom with walk-in closet, it includes a beautiful full bathroom and another living room. This is the perfect place to set up a small library, a yoga corner - in short, everything you need to relax before going to bed!
In the semi-basement, two further bedrooms with en-suite bathrooms are available, making this the perfect place to accommodate family and friends for a weekend or vacation.
Come and take a look at this charming property. You'll see it's well worth the detour and the price.
Inclusions: All furniture, kitchen and laundry room appliances, as is, lamps, light fixtures, television, garden furniture, contents of the garden garage.
Exclusions : Living room cupboard, all personal effects, paintings, trinkets.The green loveseat in the salon adjacent to the master bedroom
Building Features:
-
Style:
Detached
-
Basement:
6 feet and more, Outdoor entrance, Partially finished
-
Bathroom:
Ensuite bathroom
-
Distinctive Features:
Street corner
-
Fireplace-Stove:
Wood fireplace
-
Foundation:
Poured concrete
-
Garage:
Attached, Double width or more
-
Kitchen Cabinets:
Wood
-
Lot:
Wooded
-
Parking:
Driveway, Garage
-
Property or unit amenity:
Electric garage door opener, Alarm system
-
Proximity:
Highway, Golf, Bicycle path, Elementary school, Alpine skiing, High school, Cross-country skiing
-
Roofing:
Elastomeric membrane
-
Siding:
Wood, Stone, Stucco
-
Size:
16.7 x 8.95 METRE
-
Topography:
Sloped, Flat
-
View:
View of the water, View of the mountain, Panoramic
-
Window Type:
Casement, French door
-
Windows:
PVC
-
Heating System:
Other, Electric baseboard units
-
Heating Energy:
Electricity, Heating oil
-
Water Supply:
Municipality
-
Sewage System:
Municipality













































































