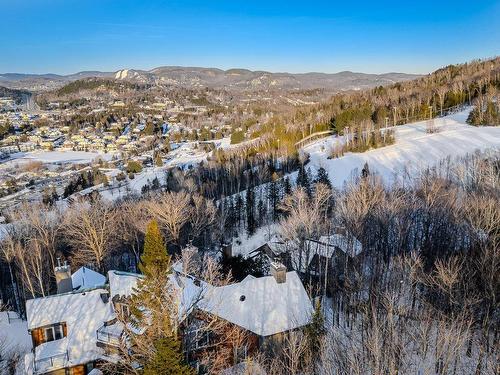Property Information:
Stop searching, here's your chance! A home on the mountain, surrounded by trees, fresh air and unlimited skiing. Just under an hour from Montreal, what could be better for skiers, snowboarders and cyclists who, winter and summer alike, complain that they never have enough? Put on your boots, strap on your skis or snowboard, climb to the top and speed down - it couldn't be easier. Then head home to relax before heading back out to play. In the evening, whip up a tasty meal and enjoy the view while warming up with a roaring fire.
Are you a fan of skiing, snowboarding or mountain biking, to the point where you dream of living at altitude to make the most of your hobby? Are you interested in an early-morning run before breakfast? How about a last breath of fresh air before going to bed? We've got just the thing for you!
Whether you're looking for a new lifestyle and decide to live in the Laurentians year-round, or you're just looking for a weekend retreat, you'll be just as happy and comfortable here, for many reasons.
This condominium offers the strategic location you've always dreamed of, literally located on the magnificent Mont Saint-Sauveur, and a true "ski in, ski out".
What's more, you'll enjoy a panoramic view from which to relax between two mountain escapades. Served by the municipal sewer and aqueduct and located close to major highways and schools, it offers a wide range of shops and services in the village just a few kilometers down the road. You can even walk to the heart of Saint-Sauveur in about 20 minutes! There's something for everyone, every season of the year. Hiking trails, a water park, tubing not far from the property, nearby golf courses, kayaking and water sports, not to mention the Festival of Colors in autumn! You'll be right in the middle of the action and the shows as the seasons change!
As you pass through the entrance hall, you'll enter a beautiful, bright and ultra-friendly open-plan living space. A strategically placed wood-burning fireplace ensures comfort and ambiance. The functional kitchen is sure to meet all your needs, while you can enjoy your meals in the dining room with its view. Alternatively, relax in the living room, also overlooking the slopes. Two balconies are available on the property for your viewing pleasure, one adjacent to the master bedroom and the other to the living room, where you can enjoy a cup of coffee in the early summer morning, or even an aperitif at the end of the day on the one of your choice! Imagine gazing up at the stars on a summer's evening in the warm breeze of a late evening breeze! Simply magical!
Two bedrooms and a bathroom are also located on the first floor.
The second floor of the unit is currently furnished with the master bedroom, walk-in closet and en-suite bathroom. As it is open-plan, you can transform it as you wish. One visit will be enough to convince you of this property's potential, but hurry, because you're certainly not the only mountain lover in town!
Inclusions: Stove (stove), refrigerator, microwave, dishwasher, washer and dryer, light fixtures, fixtures, poles and curtains (possibility of purchasing the unit fully furnished) and certain accessories = Lamps, dishes, bedding to be discussed, television , elyptic machine.
Exclusions : All other furniture and personal effects of the sellers, bergère armchair in the living room, electric bed in the bedroom on the ground floor (will be replaced by a basic bed) terrace table with its red chairs, simple glass dining room table.
Building Features:
-
Style:
Apartment
-
Animal types:
-
Bathroom:
Ensuite bathroom
-
Distinctive Features:
Other
-
Fireplace-Stove:
Wood fireplace
-
Parking:
Driveway
-
Property or unit amenity:
Other, Fire detector, Outside storage, Inside storage
-
Proximity:
Highway, Bicycle path, Elementary school, Alpine skiing, High school, Cross-country skiing
-
Roofing:
Other, Asphalt shingles
-
View:
Other, View of the mountain, Panoramic
-
Window Type:
Tilt and turn
-
Windows:
Wood
-
Heating System:
Electric baseboard units
-
Heating Energy:
Electricity
-
Water Supply:
Municipality
-
Sewage System:
Municipality






















































































