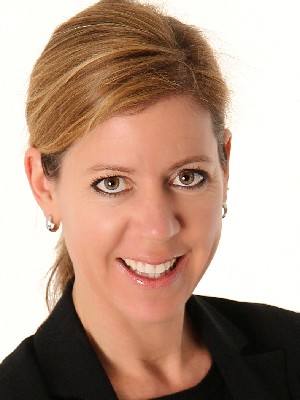
Status:
House In Saint-Lambert, Quebec
2+3
Bedrooms
2
Baths
-
461.20 Square Metres
Lot Size
422 Rue Venne, Saint-Lambert, QC, J4R 1L2
- 2+3 bedrooms
- 2 baths
Property Information:
Magnificent and bright, this spacious renovated single-storey has been completely redesigned with attention to detail. Its thoughtful interior design made it possible to create functional living spaces. White finished kitchen with large island with quartz countertop, living room with a beautiful gas fireplace, 5 bedrooms, 2 bathrooms, very intimate backyard with a separate entrance on the side. Located on a peaceful street between Houde and Alexandra parks, within walking distance of all services, this property has everything to offer you an exceptional quality of life. A must-see !
Turnkey property with optimal location, on a quiet street with a Walk Score of 87: less than 500 meters from the Pharmaprix, IGA, SAQ, Fishmonger, Daycare, Ricardo Café, Medical clinic and other shops; Bus stop no 55 takes you directly to downtown Montreal.
Less than 10 minutes walk from Houde and Alexandra Parks with its children's playground, swimming pool, wading pool, water games, Tennis and Basketball courts, Soccer and Baseball fields, picnic tables and skating rink in winter.
Close to the Village, bike paths, train, public transportation as well as quick access to the highway and bridges to Montreal.
**The property has undergone a major transformation in recent years using professionals (engineer, certified contractor and interior designer).
Floors on ground floor are in hardwood
The vendors have carefully maintained a complete register of the history of the property since they lived there in 2016 in addition to those of the previous owners (documents, invoices and supporting photos).
Looking forward to showing you around your new home !
Inclusions: Dishwasher, window covering (blinds, curtains on first floor), light fixtures, shed, alarm system (unconnected)
Exclusions : Stove, fridge, washer, dryer, curtains children's bedrooms
Building Features:
- Style: Detached
- Basement: 6 feet and more, Finished basement
- Driveway: Asphalt
- Energy efficiency: Energy rating
- Fireplace-Stove: Gas fireplace
- Foundation: Poured concrete
- Kitchen Cabinets: Acrylic
- Lot: Fenced, Bordered by hedges, Landscaped
- Parking: Driveway
- Property or unit amenity: Fire detector, Outside storage, Alarm system, Central heat pump
- Proximity: Pool, Highway, CEGEP, Daycare centre, Golf, Hospital, Metro, Park, Bicycle path, Elementary school, High school, Cross-country skiing, Commuter train, Public transportation, University
- Roofing: Asphalt shingles
- Siding: Brick, Stone
- Size: 10.86 x 11.57 METRE
- Topography: Flat
- Window Type: Sliding, Casement
- Windows: Aluminum, PVC
- Heating System: Forced air, Convection baseboards, Electric baseboard units
- Heating Energy: Electricity
- Water Supply: Municipality
- Sewage System: Municipality
Taxes:
- Municipal Tax: $5,653
- School Tax: $503
- Annual Tax Amount: $6,156
Property Assessment:
- Lot Assessment: $336,700
- Building Assessment: $266,500
- Total Assessment: $603,200
Property Features:
- Bedrooms: 2+3
- Bathrooms: 2
- Built in: 1958
- Irregular: Yes
- Lot Depth: 25.91 Metre
- Lot Frontage: 17.8 Metre
- Lot Size: 461.20 Square Metres
- Zoning: RESI
- No. of Parking Spaces: 3
Rooms:
- Foyer Ground Level 1.63 m x 1.24 m 5.4 ft x 4.1 ft Flooring: Ceramic
- Living Ground Level 4.88 m x 4.11 m 16 ft x 13.6 ft Flooring: Wood Note: Gaz fireplace
- Kitchen Ground Level 4.78 m x 4.22 m 15.8 ft x 13.10 ft Flooring: Wood
- Dining Ground Level 4.22 m x 2.84 m 13.10 ft x 9.4 ft Flooring: Wood
- Bedroom Ground Level 3.10 m x 3.91 m 10.2 ft x 12.10 ft Flooring: Wood
- Bedroom Ground Level 3.81 m x 3.05 m 12.6 ft x 10 ft Flooring: Wood
- Bathroom Ground Level 2.87 m x 1.80 m 9.5 ft x 5.11 ft Flooring: Ceramic
- Family Basement Level 5.16 m x 3.96 m 16.11 ft x 13 ft Flooring: Ceramic
- Primary Bedroom Basement Level 3.94 m x 3.86 m 12.11 ft x 12.8 ft Flooring: Ceramic
- Bedroom Basement Level 2.82 m x 3.84 m 9.3 ft x 12.7 ft Flooring: Ceramic
- Bedroom Basement Level 3.02 m x 3.84 m 9.11 ft x 12.7 ft Flooring: Ceramic
- Bathroom Basement Level 3.17 m x 1.45 m 10.5 ft x 4.9 ft Flooring: Ceramic
- Laundry Basement Level 3.73 m x 2.67 m 12.3 ft x 8.9 ft Flooring: Ceramic
- Storage Basement Level 4.06 m x 2.74 m 13.4 ft x 9.0 ft Flooring: Concrete
Convert Measurement to:
Courtesy of: Royal LePage Triomphe
Data provided by: Centris - 600 Ch Du Golf, Ile -Des -Soeurs, Quebec H3E 1A8
All information displayed is believed to be accurate but is not guaranteed and should be independently verified. No warranties or representations are made of any kind. Copyright© 2021 All Rights Reserved.
Demographic Information of 422 Rue Venne, Saint-Lambert, QC, J4R 1L2
Life Stage
Midlife FamiliesEmployment Type
Service Sector/White CollarAverage Household Income
$249,648.44Average Number of Children
1.82Household Population
Household Structure
Age of Population
Education
Education Level
No certificate/diploma/degree
6.02 %High school certificate or equivalent
12.75 %Apprenticeship trade certificate/diploma
6.0 %College/non-university certificate
19.48 %University certificate (below bachelor)
5.12 %University Degree
50.63 %Commuter
Travel To Work
By Car
75.86 %By Public Transit
10.5 %By Walking
4.72 %By Bicycle
1.01 %By Other Methods
7.91 %Cultural Diversity
Knowledge of Official Language
Mother Tongue
Building Information
Building Type
Apartments (Low and High Rise)
5.35 %Houses
94.65 %Own Vs. Rent
Location of 422 Rue Venne, Saint-Lambert, QC, J4R 1L2
Create an account to:
- See sold listings where available
- Save your favourite listings
- Save your searches
- Rate listings
- Get updates
Create Account
Complete Account Verification
Please paste verification code that was emailed to {{ email }} in the box below to complete your account verification

