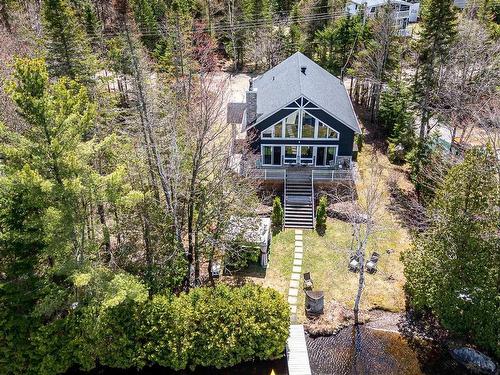Property Information:
Here is a sublime residence that is full of assets. By visiting it, you will discover qualities that are dear to you, starting with the location, a simply enviable location. A waterfront lot that overlooks a lake with crystal clear water is quite rare! This is even more so when the house on this lot is sublime. Everything is there, you will see: warmth, conviviality, functionality, space, storage, personality, brightness and much more. See the addendum for details.
You're looking for the perfect place to escape the daily hustle and bustle of your urban lifestyle. You feel nature calling from all sides and see the possibilities unfolding before your eyes. Why not take the plunge now? We have an offer you'll find hard to refuse. We're talking about a sublime waterfront property in the heart of the Laurentians, in Saint-Adolphe-d'Howard, no less!
By way of background, this municipality lies roughly halfway between Saint-Jérôme and Mont-Tremblant (from south to north). Heading east, you'll be twenty minutes from the village of Saint-Sauveur. Add another eight and you'll reach Sainte-Adèle, and you'll be about 75 minutes from the metropolitan area, the ideal distance for a weekend away from your daily routine.
Conveniently located, this home is close to roads and a school, not to mention the many sports and outdoor activities that criss-cross the region. You'll have the choice of golfing or hiking in the forest in summer, or downhill skiing or snowshoeing in winter.
What's more, this warm, family-run B&B offers its future owners a significant advantage: its wooded grounds border Lac à la Truite, a body of water so clear and limpid you'll see the tips of your feet underwater! A permanent dock adjacent to the property allows you to paddle leisurely on this tranquil waterway that doesn't allow motorboats. When we say that this home encourages relaxation and rejuvenation, you have a concrete example!
The interior of this modern, user-friendly home boasts superb all-wood flooring and exceptional luminosity, not to mention the sublime panoramic view of the water and mountains, courtesy of the abundant windows facing the lake.
The first floor is undoubtedly the heart of the home, with its enclosed entrance hall, bedrooms and updated bathroom.
A lunch counter separates the modern, functional kitchen from the open-plan dining room, which has windows from top to bottom. A French window leads out onto the large terrace. Next door is the living room with its wood-burning fireplace, the perfect place to relax in any season.
On the mezzanine is a multi-purpose room, which could be the master bedroom with a view of the water, just as bright and welcoming as the rest of the house.
The basement features wall-to-wall storage.
Whether you're looking for a second home for unforgettable summer sojourns, invigorating fall getaways or magical winters by the fireside, this is the property for you. Your next visit will confirm that you've finally found the ideal retreat for well-deserved relaxation.
Inclusions: Lights fixture, window covering, generator, dock, pedal boat, kayak, outdoor wooden furniture, gazebo, shed, firewood remaining.
Exclusions : All other furniture and personal effects of the vendors.
Building Features:
-
Style:
Detached
-
Basement:
Low (less than 6 feet), Partially finished
-
Bathroom:
Separate shower
-
Distinctive Features:
No rear neighbours
-
Driveway:
Unpaved
-
Fireplace-Stove:
Wood fireplace
-
Foundation:
Poured concrete
-
Lot:
Wooded
-
Parking:
Driveway
-
Property or unit amenity:
Central vacuum cleaner system installation, Water softener, Air exchange system, Alarm system, Central heat pump
-
Proximity:
Highway, Golf, Elementary school, Alpine skiing, Cross-country skiing
-
Rented Equipment (monthly):
Water heater
-
Roofing:
Asphalt shingles
-
Siding:
Pressed fibre
-
Size:
9.28 x 12.94 METRE
-
Topography:
Flat
-
View:
View of the water, View of the mountain, Panoramic
-
Water (access):
Other, Waterfront, Non navigable
-
Window Type:
Casement, French door
-
Windows:
PVC
-
Heating System:
Forced air
-
Heating Energy:
Electricity
-
Water Supply:
Artesian well
-
Sewage System:
Disposal field, Septic tank, Sealed septic tank





































































































