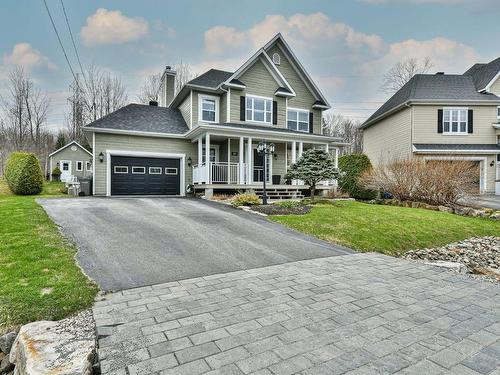Property Information:
Charming family home in Clos Prévostois, Prévost. This property benefits from an exceptional, sought-after environment and location. The property, which is located in a dead-end street, is private and backs onto the Parc de la coulée and its numerous trails. This cozy home offers a possibility of five bedrooms, two bathrooms, a powder room and an incredible backyard with pool and spa. This well-maintained home also benefits from a completely renovated kitchen and a recently replaced roof. In short, this is a turnkey home, ready to welcome your family.
Welcome to 525 rue du Clos-de-Paulilles in Prévost.
You'll be charmed by this property, which benefits from a prime location in one of the Laurentians most sought-after neighbourhoods.
This is the perfect place to establish your family.
A great place to live, where neighbours quickly become family.
At first glance, you'll be seduced by the lovely covered terrace at the front of the house, the perfect place to enjoy your morning coffee.
We are first greeted by an enclosed entrance hall.
One side leads to the common areas, the other to the garage.
You'll be charmed by the superb, recently renovated, kitchen. Functional and well thought-out, you'll appreciate the quality and the conviviality it offers.
The dining room is inviting, you'll find it easy to imagine yourself enjoying meals with family and friends. From here, you have access to the backyard.
The living room is welcoming, and its wood-burning fireplace will create the perfect atmosphere in winter. Discreetly located next to the fireplace, you'll find an easy-access hatch to the garage, where you can store your firewood without dirtying your home.
Finally, this floor is completed with a powder room.
The upper floor features three bedrooms, including the master, and a full bathroom. The master bedroom is spacious and overlooks the backyard, and it features a large walk-in closet.
The basement offers two bedrooms, a bathroom with heated floor and laundry area, and a superb wine cellar (or cold room, depending on your interests). One of the bedrooms was once a family room. You could easily return it to this vocation if you so wished. Another interesting feature is the laundry chute on each floor, allowing you to keep your clothes close to your laundry area.
And what about the backyard?
It's impeccable, unique and completely charming.
A lovely wooden bridge leads from the terrace to the courtyard, the pool, the spa and the pavilion. The backyard is private thanks to huge cedar hedges. You'll feel like you're all alone in the world, especially since there are no neighbours to the rear other than Parc de la coulée.
Are you an outdoor enthusiast?
You can leave the house and head straight for the trails. Whether it's mountain biking, fat biking, hiking, snowshoeing or cross-country skiing, you'll be well served.
Homes for sale in Clos Prévotois are rare.
This family home has a lot to offer: living spaces for the whole family, a turnkey home with an up-to-date look, a courtyard offering dreamy outdoor living, located in a dead-end street, backing onto Parc de la coulée.
You definitely can't ask for more!
Inclusions: The spa, the swimming pool and swimming pool accessories, vacuum cleaner and its accessories, blinds, light fixtures, curtain rods, curtains, the television rack, bathroom furniture, hanging chair on the front balcony.
Exclusions : All household appliances and personal effects, electric car terminal.
Building Features:
-
Style:
Detached
-
Basement:
6 feet and more, Finished basement
-
Distinctive Features:
Access to trails of the Parc de la Coulée, No rear neighbours
-
Driveway:
Asphalt, Paving stone
-
Fireplace-Stove:
Wood fireplace
-
Foundation:
Poured concrete
-
Garage:
Attached, Exterior access door, Heated, Single width
-
Lot:
Bordered by hedges, Wooded, Landscaped
-
Parking:
Driveway, Garage
-
Pool:
Heated, Above-ground
-
Property or unit amenity:
Central vacuum cleaner system installation, Laundry chute, Air exchange system, Electric garage door opener, Alarm system, Central heat pump
-
Proximity:
Parc de la Coulée, Highway, CEGEP, Daycare centre, Golf, Park, Bicycle path, Elementary school, Alpine skiing, High school, Cross-country skiing, University
-
Renovations:
Kitchen, Roof covering
-
Roofing:
Asphalt shingles
-
Siding:
Pressed fibre
-
Topography:
Flat
-
View:
Forest
-
Window Type:
Sliding, Guillotine, French door
-
Windows:
PVC
-
Heating System:
Forced air, Electric baseboard units, Radiant
-
Heating Energy:
Electricity
-
Water Supply:
Municipality
-
Sewage System:
Municipality



