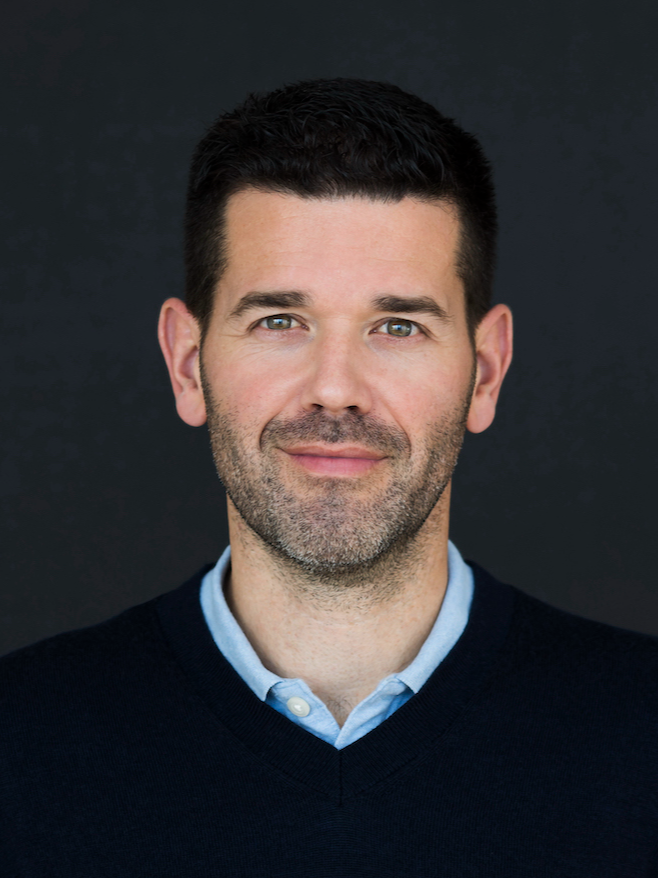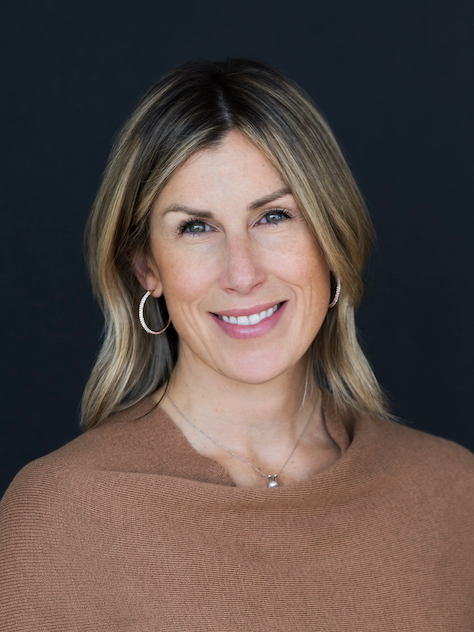Property Information:
Perfectly situated on a dead-end street in Prévost, this family home features four bedrooms, a garage, a magnificent veranda, a superb pool, plus a notarized access to Lac Renaud within walking distance. With no rear neighbours, it's set in a magnificent environment that offers ultimate peace and quiet, yet is just a few minutes from all amenities.
Welcome to 1195 rue Bernard in Prévost, a spacious and beautiful home that's perfect for your family!
The ground floor features a magnificent living room with cathedral ceiling and large windows. Sunlight is abundant. Adjacent to the living room is a boudoir/office room, perfect for a work or reading corner. Separating the living room from the dining room is a magnificent double-sided wood-burning fireplace. The imposing mantel gives it great character. The kitchen is open plan with a walk-in pantry, which is very trendy and so practical! This level is completed by a powder room, and a laundry room with access to the garage.
On the upper floor are three bedrooms, including the large master bedroom with two walk-in closets. A bathroom with a separate shower serves this level. All rooms on this floor have pine floors.
The basement includes a large family room, an additional bedroom and a bathroom with a shower. A staircase from the mechanical room leads to the garage, an interesting feature.
The veranda is sure to be your room of choice for three seasons a year. The decor is inviting and the view superb. The outdoor layout is extraordinary! On one side, the BBQ area, on the other, the magnificent pool and its sunny terrace, not forgetting the fire pit! This home offers you cottage living without even leaving your home.
Less than 500 m from the house is notarized access to Lac Renaud. This lake is dedicated to non-motorized water sports and swimming. This access is shared by several local residents. Another interesting fact - just 2km from the property, you'll find kilometres of trails (hiking, cross-country skiing, snowshoeing). In fact, one of the access points to the Parc-des-Falaises nature reserve is nearby.
Inclusions: Refrigerator, stove, dishwasher, light fixtures, blinds.
Exclusions : Hot tub
Building Features:
-
Style:
Detached
-
Basement:
6 feet and more, Finished basement
-
Bathroom:
Separate shower
-
Distinctive Features:
No rear neighbours, Cul-de-sac
-
Driveway:
Unpaved
-
Fireplace-Stove:
Wood fireplace
-
Foundation:
Poured concrete
-
Garage:
Attached, Heated, Single width
-
Kitchen Cabinets:
Wood
-
Lot:
Wooded, Landscaped
-
Parking:
Driveway, Garage
-
Pool:
Semi inground, Heated
-
Property or unit amenity:
Central vacuum cleaner system installation, Water softener, Fire detector, Central heat pump
-
Proximity:
Daycare centre, Bicycle path, Elementary school, Alpine skiing, High school, Cross-country skiing, Public transportation
-
Roofing:
Asphalt shingles
-
Siding:
Pressed fibre
-
Size:
12.63 x 8.04 METRE
-
Topography:
Sloped
-
View:
Other
-
Water (access):
Access, Non navigable
-
Window Type:
Casement
-
Windows:
PVC
-
Heating System:
Forced air
-
Heating Energy:
Electricity
-
Water Supply:
Artesian well
-
Sewage System:
Biofilter, Septic tank



