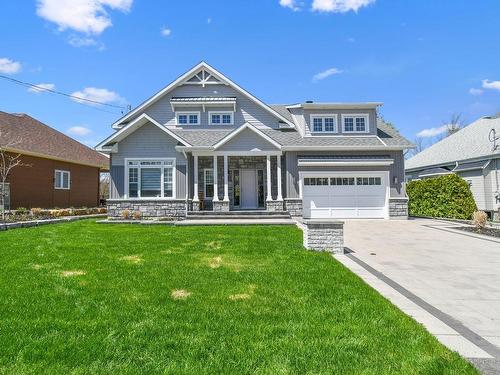Property Information:
Top-of-the-range residence. Right from the entrance, the elegant lobby offers a functional space, while the first floor floods with light thanks to its large windows and a 4-sided fireplace creating a warm atmosphere. The kitchen, the centerpiece, combines functionality and style, with a huge user-friendly island. The spacious living room offers soothing luxury. The loft-style basement includes a complete apartment with 2 bedrooms and plenty of storage space. Outside, there's a vast pavé-unis terrace and an outdoor kitchen. An exceptional home where luxury, functionality and comfort meetDomaine sécuritaire & communautaire orienté 50 ans+.
Welcome to this sumptuous residence, where high-end construction blends perfectly with an aesthetic worthy of the pages of the best decorating magazines.
This property is a real favorite with lovers of luxury and refinement.
From the moment you cross the threshold, the entrance hall welcomes you with elegance, offering storage space, a well-designed closet and discreet drawers to simplify your daily routine.
Attention to detail continues on the first floor, where the open-plan living area is bathed in light thanks to rear walls adorned with large windows. A 4-sided fireplace adds a touch of elegance and warmth, creating a welcoming atmosphere.
The kitchen, a true centerpiece, combines functionality and aesthetics. A huge central island with two separate sinks can accommodate up to four guests, creating a convivial space ideal for family meals and entertaining. The walk-in pantry offers generous space for organizing your groceries.
The exceptionally large living room offers a luxurious place to relax, ideal for socializing or unwinding. The master bathroom features a freestanding tub and glass shower.
Upstairs, a spacious family room provides additional space for daily living. In addition, numerous inclusions enhance this home, offering you unparalleled comfort.
The basement, laid out like an elegant loft, includes a complete apartment with two bedrooms and generous storage space, ensuring functional flexibility and optimal comfort for your guests or family members.
Outside, the courtyard is a harmonious extension of the house, with a vast paver terrace and outdoor kitchen. This space becomes an ideal place to enjoy the outdoors, entertain friends and organize memorable barbecues.
In short, this upscale home combines refined design with exceptional features, offering an incomparable living experience.
In the heart of a quiet, homogeneous neighborhood.
Located just steps from Parc de la Coulée, offering a space conducive to relaxation, walking and outdoor recreation. For golf enthusiasts, the Saint-Jérôme Golf Club is nearby.
All the services you need for your daily life are close at hand. Primary and secondary schools, as well as daycare centers, create an environment conducive to family development.
Getting around is simplified by the immediate proximity of the A117 and A15 freeways. This accessibility offers great flexibility for your daily commute.
Welcome to your new home, where luxury and comfort combine to create an exceptional atmosphere.
Inclusions: Spa,Fixtures,luminaires,rideaux,encastré,habillages de fenêtres,LV,support TV salon & TV ss hotte de cuisinière,cuisinière,frigo,cellier,meuble visé au salon,Aspirateur centrale & acc,ouvre-porte garage élec+1manette,filage pour code ext.système d'alarme non relié,échangeur d'air,foyer au gaz naturel,système central air pulsé gaz,Clim central élec,systeme glycol ss,pavillon de jardin(Gazébo).Gicleurs auto irrig.kit cuisine d'été ext. bbq,bruleur au complet, système d,alarme dégât d'eau,CH E gaz.
Building Features:
-
Style:
Detached
-
Basement:
6 feet and more, Outdoor entrance, Finished basement
-
Bathroom:
Ensuite powder room, Separate shower
-
Distinctive Features:
en copropriété 275$/an piscine, No rear neighbours, Cul-de-sac
-
Driveway:
Double width or more, With outside socket, Paving stone
-
Fireplace-Stove:
Gas fireplace
-
Foundation:
Poured concrete
-
Garage:
Attached, simple et demi + rangement, Heated, Double width or more, Built-in, Single width
-
Kitchen Cabinets:
Polyester
-
Lot:
outdoornig haute de gamme, Wooded, Landscaped
-
Parking:
Driveway, Garage
-
Pool:
piscine communautaire + futur pavillon a veniit, Heated, Inground
-
Property or unit amenity:
Central heat pump
-
Proximity:
Highway, CEGEP, Daycare centre, Golf, Hospital, Metro, Park, Bicycle path, Elementary school, High school
-
Roofing:
Asphalt shingles
-
Siding:
Maie bec
-
Topography:
Flat
-
Window Type:
Sliding, Casement
-
Windows:
PVC
-
Heating System:
Forced air, Hot water
-
Heating Energy:
Electricity
-
Water Supply:
Municipality
-
Sewage System:
Municipality






























































































































































