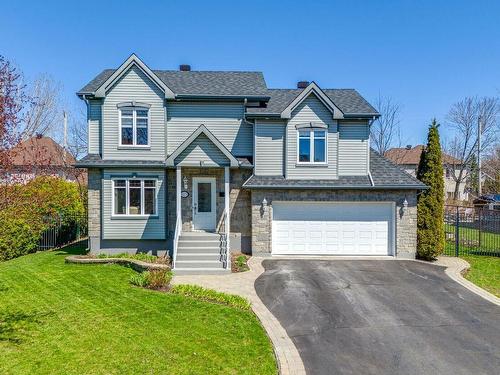Property Information:
As parents who care about the well-being of your children, here is a turnkey house with up to 5 bedrooms, 3 bathrooms, 1 laundry room on the upper floor, a backyard with outdoor swimming pool and a garage that can accommodate 2 cars. This property is located less than 250 meters from De La Samare primary school (french school) and des Chardonnerets park. * A pre-sale inspection report (in french) is also available for viewing so you can purchase with complete knowledge. *
Welcome to 117 Lucien-Thériault Street in Notre-Dame-de-l'Île-Perrot, which is one of the four municipalities located on Île Perrot in the Vaudreuil-Soulanges region.
Surrounded by Lake Saint-Louis and the Saint Lawrence River, Île Perrot offers green spaces lined with water that allow you to enjoy magnificent landscapes and numerous nautical pleasures (pedal boats, kayaking, paddleboarding...).
Located on a quiet street in a family-friendly and safe area, this house provides an environment conducive to the well-being of children with the neighborhood french elementary school (De La Samarre) and the Parc des Chardonnerets both within walking distance (less than 250 meters).
As you can see from the photos, this is a house that has been meticulously maintained by its sole owners since its construction in 2003. Now that their children have moved out of the family home, it is time for them to pass it on to another family.
For the sake of transparency, to allow you to buy with full knowledge and thus protect the most important investment of your life, the sellers provide a pre-sale inspection report.
This house definitely has everything to please both young and old!
> Potential for 5 bedrooms (3 upstairs and 2 in the basement).
> The main bedroom has its own floor (above the garage) along with a walk-in closet and an adjoining bathroom.
> The kitchen has been tastefully renovated and features a dining area with an island that can comfortably seat 6 people. A living room and a dining room complete the ground floor.
> It has 3 bathrooms and 1 powder room.
> The laundry room is located on the upper floor in a separate room.
> Garage for 2 cars with epoxy floor.
> Outdoors, you will appreciate the large fenced backyard landscaped with many flowers, a composite deck, an above-ground pool (unheated) and a shed resting on a concrete slab.
Moreover, it is located just 5 kilometers from :
- Chêne-Bleu french high school
- Île-Perrot train station, which is a line of the suburban train network providing access to downtown Montréal
> The Galipeault bridge (A20) providing access to the island of Montréal
RENOVATIONS:
> Adjoining bathroom of the main bedroom (2023)
> Front balcony coating in "epoxy" (2022)
> Kitchen (2020)
> Hardwood floors sanded/stained/varnished on the ground floor (2020)
> Changed windows: living room, master bedroom, front room [office], and kitchen (2016)
> Garage floor coating in "epoxy" (2016)
> Composite deck in the backyard (2016)
> Shed with concrete slab (2016)
> Roofing (2014)
> Basement finish: 2 bedrooms and 1 bathroom (2004)
Looking forward to meeting you :)
Inclusions: All appliances (stove, refrigerator, dishwasher, microwave and washer-dryer set); The counter stools at the dining area island (6X); Blinds, poles and curtains; Accessories for the central sweeper and for the swimming pool; Outdoor shelter in the backyard (gazebo); Cabinets in the garage.
Exclusions : Small refrigerator for wine bottles in the dining area (does not work well); Cabinets in the shed; Wall-mounted televisions and their supports.
Building Features:
-
Style:
Detached
-
Basement:
6 feet and more, Finished basement
-
Bathroom:
Ensuite bathroom, Separate shower
-
Driveway:
Asphalt, Double width or more, Paving stone
-
Foundation:
Poured concrete
-
Garage:
Double width or more, Built-in
-
Kitchen Cabinets:
Melamine, Thermoplastic
-
Lot:
Fenced, Landscaped
-
Parking:
Driveway, Garage
-
Pool:
Above-ground
-
Property or unit amenity:
Central vacuum cleaner system installation, Wall-mounted air conditioning, Fire detector, Air exchange system, Electric garage door opener, Outside storage
-
Proximity:
Daycare centre, Golf, Hospital, Park, Bicycle path, Elementary school, High school, Public transportation
-
Renovations:
Other, Kitchen, Fenestration, Floor, Roof covering, Bathroom, Basement
-
Rented Equipment (monthly):
Water heater
-
Roofing:
Asphalt shingles
-
Siding:
Stone, Vinyl
-
Size:
12.75 x 10.44 METRE
-
Topography:
Flat
-
Washer/Dryer (installation):
Closed room.
-
Window Type:
Sliding, Casement
-
Windows:
PVC
-
Heating System:
Electric baseboard units
-
Heating Energy:
Electricity
-
Water Supply:
Municipality
-
Sewage System:
Municipality





































































































































