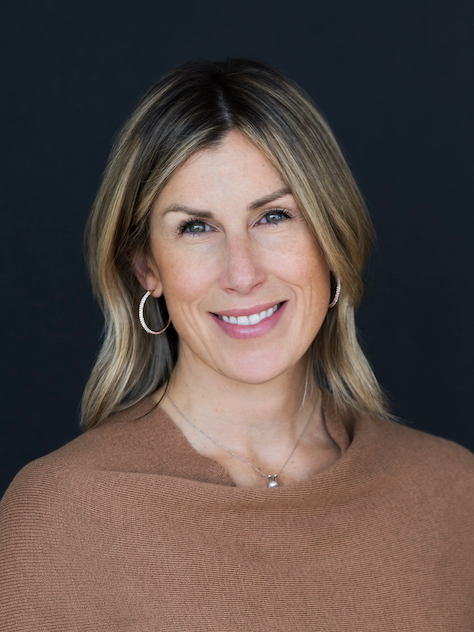Property Information:
Absolutely breathtaking! This magnificent property located in La Réserve in Morin-Heights is an absolute "coup de coeur"! Situated on a vast 53,000-square-foot lot with panoramic mountain views, this property, built in 2022, will meet all your needs. It offers 4 bedrooms, 4 bathrooms, two magnificent terraces, one of which is on the roof, a double garage and an atmosphere and decor worthy of the finest magazines. This property combines the calm of nature with proximity to services. The village and all its amenities are just 3 minutes from the property.
Welcome to 31 chemin de Tourtour in Morin-Heights.
This magnificent residential development in the heart of nature is in high demand! The environment is exactly what you're looking for when you want to live in the Laurentians: peace and quiet, views, access to the best sports and outdoor activities, all within 10 minutes of Saint-Sauveur. And if you're an outdoor enthusiast, cross-country ski trails are within walking distance!
Here's what this exceptionally well-designed home has to offer:
The entrance hall and mudroom are accessible from the front door, but also from the garage. This makes these rooms extremely functional.
The main living area, which includes the living room, dining room and kitchen, is absolutely stunning. Huge windows cover the walls from ceiling to floor, offering a splendid view of the mountains. This living area guarantees postcard-perfect scenery in every season.
The kitchen is vast and highly functional, and its central island will undoubtedly be the gathering place for your next event. It also features a walk-in pantry, a sought-after asset! What's more, the laundry room is adjacent to the kitchen and bridges the gap between the kitchen and the garage. So when you arrive with all your groceries, you can put them right in the kitchen, directly from the garage.
The dining room is large and bright, with ceilings reaching 13.5 feet high.
The living room is warm and inviting, with its decor and gas fireplace creating the perfect ambience when the weather turns cold.
The master bedroom has its own private bathroom and walk-in closet with built-in storage.
An additional bedroom and bathroom complete this floor.
The upper floor is designed as a mezzanine, giving you an incredible panoramic view of the outside environment. It's the perfect place to set up your office. From here, you can access the vast rooftop terrace, the perfect place to entertain your friends for happy hour or a romantic evening contemplating the stars!
The garden level is huge.
There are two good-sized bedrooms and two bathrooms, one of which is adjacent to one of the bedrooms.
These bathrooms are sublime, with Italian showers in both.
The family room is very large, so you can arrange it to suit all your needs.
A patio door gives you access to the courtyard.
The double garage is large and offers plenty of storage space.
Within 3 km, you'll find a grocery store, an SAQ, gas station, an elementary school and daycare centres. What's more, you're just 5 minutes from the Sommet Morin-Heights ski resort.
Once you set foot here, you'll never want to leave!
Inclusions: Built-in stove, refrigerator, blinds, dishwasher, light fixtures, storage modules in bedrooms #1-#2-#3, shelf (mezzanine)
Exclusions : Washer & dryer
Building Features:
-
Style:
Detached
-
Basement:
6 feet and more, Outdoor entrance, Finished basement
-
Bathroom:
Ensuite powder room, Italian showers, Separate shower
-
Distinctive Features:
Cul-de-sac
-
Driveway:
Unpaved
-
Fireplace-Stove:
Gas fireplace
-
Foundation:
Poured concrete
-
Garage:
Attached, Heated, Double width or more
-
Lot:
Wooded
-
Parking:
Driveway, Garage
-
Property or unit amenity:
Central vacuum cleaner system installation, Air exchange system, Electric garage door opener
-
Proximity:
Daycare centre, Golf, Park, Bicycle path, Elementary school, Alpine skiing, Cross-country skiing
-
Rented Equipment (monthly):
Propane tank
-
Roofing:
Asphalt shingles, Elastomeric membrane
-
Siding:
Other
-
Topography:
Sloped, Flat
-
View:
View of the mountain, Panoramic
-
Window Type:
Casement
-
Windows:
PVC
-
Heating System:
Convection baseboards, Electric baseboard units
-
Heating Energy:
Electricity
-
Water Supply:
Artesian well
-
Sewage System:
Ecoflo, Septic tank



