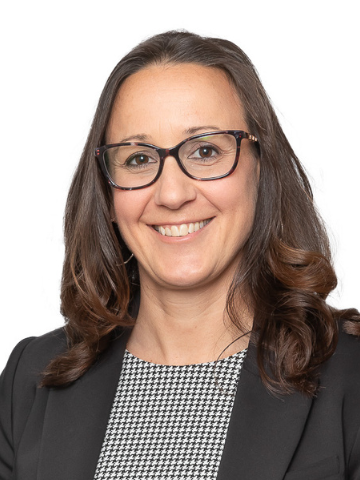Property Information:
Just steps from Parc Lafontaine, this bright and charming condo is located on the 2nd floor of a well-kept centennial building. Arrange the 3 bedrooms to suit your needs (3 bedrooms or 2 bedrooms and an office). Its spacious balcony at the back of the home is ideal for enjoying the warm weather. For lovers of natural light, this condo has a window in every room. Turnkey, it's perfect for a couple or a young family!
*Why are the sellers leaving?
They want to be closer to the daycare centre where their 6-month-old daughter has been accepted.
*Why will you fall in love with this condo?
- The charm of an old building adapted to modern living
- Corner unit with abundant windows on three sides
- 3 bedrooms (very rare)
- Easy street parking with sticker - sellers joke that they have their names on the street because they always park in the same spot.
- Spectacular location
*What is the profile of the other co-owners:
- Small families, young professionals and retirees
- Friendly, healthy condominium corporation
Foundation staked on 3 sides, central gas heating changed in 2021, windows changed in 2023, roof redone in 2015.
A pre-listing building inspection report is available and shall form an integral part of the Seller's Declarations. By signing this document, the Buyer acknowledges having read and understood this report, and the notes regarding any repairs or corrections that have been made since. The Buyer also understands that all known issues have been taken into consideration when pricing the home, and shall therefore be taken into consideration when making an offer.
The Buyer acknowledges having received and read a copy of the Certificate of Location prior to submitting a promise to purchase. Should the Buyer or their lender require title insurance it shall be at the expense of the Buyer.
Inclusions: appliances (washer, dryer, dishwasher, refrigerator, stove), microwave, light fixtures (approx. $1500 value) except dining room light, curtain rods. Possibility of leaving custom-made corner sofa (EQ3) and dining area bench (additional $).
Exclusions : Dining room light fixture.
Building Features:
-
Style:
Apartment
-
Bathroom:
Separate shower
-
Distinctive Features:
Street corner
-
Proximity:
Highway, Daycare centre, Hospital, Metro, Park, Elementary school, High school, Public transportation, University
-
Size:
4.72 x 16.22 METRE
-
Washer/Dryer (installation):
Kitchen
-
Heating System:
Hot water
-
Heating Energy:
Natural gas
-
Water Supply:
Municipality
-
Sewage System:
Municipality


