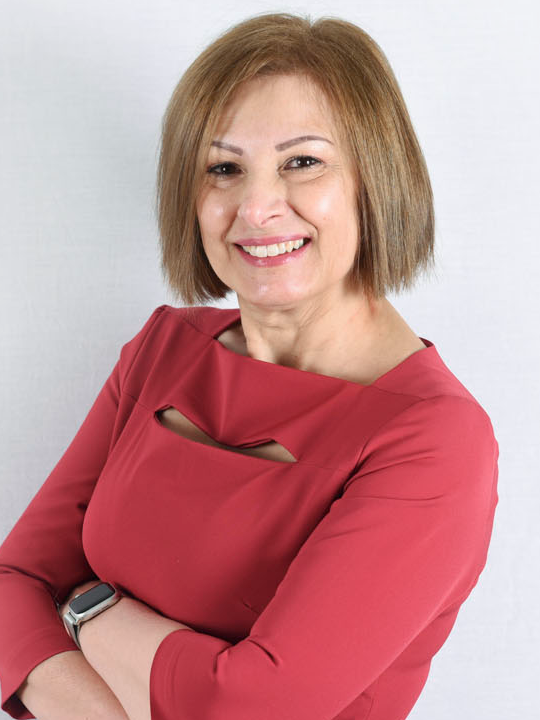12600 52e Avenue (R.-d.-P.), Montréal (Rivière-des-Prairies/Pointe-aux-Trembles), QC, H1E 2H5
MLS® # 16869581
Status:
House In Marie Claire Daveluy Park, Montréal (Rivière-des-Prairies/Pointe-aux-Trembles), Quebec
3
Bedrooms
1+1
Baths
-
471.20 Square Metres
Lot Size
12600 52e Avenue (R.-d.-P.), Montréal (Rivière-des-Prairies/Pointe-aux-Trembles), QC, H1E 2H5
- 3 bedrooms
- 1+1 baths
Property Information:
Spacious corner house offers generously sized bedrooms one with a boudoir. Uncompromising quality in every corner of the house. A timeless yet modern kitchen with it's black granite counter tops and white cabinetry opening into a dining room with crown moulding and a side den with over 9 ft ceiling filled with natural light! Two fireplaces adding that warm ambiance for those cold winter nights.An amazing living room with french door entrance and crown moulding. The fenced backyard must be mentioned as well. Meticulously maintained with an extra exit on the side for boat or RV lovers. High end quality materials all around.Excellent opportunity
New certificate of location has been ordered.
Please note square footage to be confirmed with new Certificate of Location. The square footage reported includes the extension not shown on the present certificate of location.
2011
Extension built with foundation to include a family room and cold room:
This foundation was insulated with state of the art method of cement sandwiched within insulation walls.
2019
Roof
Hot water tank changed
Inclusions: Dishwasher, washer/dryer, freezer,central vacuum cleaner accessories, light fixtures, curtains, blinds, curtain rods, shed, Alarm system, Wood cabinet including TV in living room, Propane tank, hot water tank, Electric and gas fireplaces, HOB, embedded oven, movable island in Kitchen.
Exclusions : Refrigerator, wine fridge, Wall mounted TV in extension family room and bedroom are excluded.
Building Features:
- Style: Detached
- Basement: 6 feet and more, Unfinished
- Bathroom: Whirlpool bath, Separate shower
- Distinctive Features: Street corner
- Driveway: Asphalt
- Fireplace-Stove: Electric, Gas fireplace
- Foundation: Poured concrete
- Garage: Built-in, Single width
- Kitchen Cabinets: Thermoplastic
- Lot: Fenced, Landscaped
- Parking: Driveway, Garage
- Property or unit amenity: Central vacuum cleaner system installation, Central air conditioning, Fire detector, Air exchange system, Alarm system, Central heat pump
- Proximity: Walk path next to River, Daycare centre, Park, Bicycle path, Elementary school, High school, Public transportation
- Renovations: Family room, Roof covering
- Roofing: Asphalt shingles
- Siding: Acrylic, Brick
- Size: 11.6 x 9.77 METRE
- Topography: Flat
- Window Type: Casement
- Windows: PVC
- Heating System: Forced air, Electric baseboard units
- Water Supply: Municipality
- Sewage System: Municipality
Taxes:
- Municipal Tax: $4,670
- School Tax: $542
- Annual Tax Amount: $5,212
Property Assessment:
- Lot Assessment: $216,800
- Building Assessment: $515,300
- Total Assessment: $732,100
Property Features:
- Bedrooms: 3
- Bathrooms: 1
- Half Bathrooms: 1
- Built in: 1999
- Floor Space (approx): 2679.74 Square Feet
- Irregular: Yes
- Lot Size: 471.20 Square Metres
- Zoning: RESI
- No. of Parking Spaces: 3
Rooms:
- Foyer - Irregular Ground Level 1.70 m x 1.83 m 5.7 ft x 6 ft Flooring: Ceramic
- Living - Irregular Ground Level 6.12 m x 3.33 m 20.1 ft x 10.11 ft Flooring: Wood Note: Gas
- Kitchen - Irregular Ground Level 3.02 m x 2.39 m 9.11 ft x 7.10 ft Flooring: Ceramic
- Dining - Irregular Ground Level 3.51 m x 3.02 m 11.6 ft x 9.11 ft Flooring: Wood Note: French doors
- Family - Irregular Ground Level 6.20 m x 3.33 m 20.4 ft x 10.11 ft Flooring: Wood Note: Electric
- Powder room - Irregular Ground Level 1.68 m x 1.55 m 5.6 ft x 5.1 ft Flooring: Ceramic
- Laundry - Irregular Ground Level 1.78 m x 1.65 m 5.10 ft x 5.5 ft Flooring: Ceramic
- Primary Bedroom - Irregular 2nd Level 5.03 m x 3.35 m 16.6 ft x 11 ft Flooring: Wood Note: Walk-in
- Primary Bedroom - Irregular 2nd Level 2.36 m x 1.75 m 7.9 ft x 5.9 ft Flooring: Wood Note: Boudoir
- Bedroom - Irregular 2nd Level 5.94 m x 4.52 m 19.6 ft x 14.10 ft Flooring: Wood Note: Walk-in
- Bedroom - Irregular 2nd Level 3.38 m x 3.30 m 11.1 ft x 10.10 ft Flooring: Wood
- Bathroom - Irregular 2nd Level 3.43 m x 3.15 m 11.3 ft x 10.4 ft Flooring: Ceramic Note: Whirlpool bathtub
- Cellar/Cold Room - Irregular Basement Level 6.63 m x 3.25 m 21.9 ft x 10.8 ft Flooring: Concrete
- Other - Irregular Basement Level 9.58 m x 9.32 m 31.5 ft x 30.7 ft Flooring: Concrete
Convert Measurement to:
Courtesy of: Royal LePage Classic
Data provided by: Centris - 600 Ch Du Golf, Ile -Des -Soeurs, Quebec H3E 1A8
All information displayed is believed to be accurate but is not guaranteed and should be independently verified. No warranties or representations are made of any kind. Copyright© 2021 All Rights Reserved.
Sold without legal warranty of quality, at the buyer's own risk.
Demographic Information of 12600 52e Avenue (R.-d.-P.), Montréal (Rivière-des-Prairies/Pointe-aux-Trembles), QC, H1E 2H5
Life Stage
Nearly RetiredEmployment Type
MixedAverage Household Income
$113,519.87Average Number of Children
1.87Household Population
Household Structure
Age of Population
Education
Education Level
No certificate/diploma/degree
25.16 %High school certificate or equivalent
24.84 %Apprenticeship trade certificate/diploma
19.23 %College/non-university certificate
20.53 %University certificate (below bachelor)
0.4 %University Degree
9.83 %Commuter
Travel To Work
By Car
79.92 %By Public Transit
18.0 %By Walking
1.84 %By Bicycle
0.0 %By Other Methods
0.24 %Cultural Diversity
Knowledge of Official Language
Mother Tongue
Building Information
Building Type
Apartments (Low and High Rise)
33.82 %Houses
66.18 %Own Vs. Rent
Location of 12600 52e Avenue (R.-d.-P.), Montréal (Rivière-des-Prairies/Pointe-aux-Trembles), QC, H1E 2H5
Create an account to:
- See sold listings where available
- Save your favourite listings
- Save your searches
- Rate listings
- Get updates
Create Account
Complete Account Verification
Please paste verification code that was emailed to {{ email }} in the box below to complete your account verification
