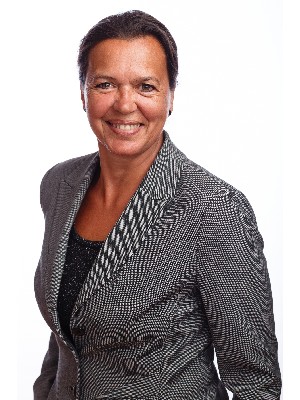Property Information:
Discover this magnificent and spacious renovated condo unit with a unique view of the mythic Five Rose flour mill & the River! Large open space with abundant bright natural light, great orientation with open view, kitchen with a dining island enhanced with quality appliances, chic and intimate bathroom, bedroom with plenty of storage, office space with view, indoor parking space & storage. Roof top terrace including Chalet urbain, pool, gym & sauna. At 2 steps away of the Canal Lachine, Griffintown restos & boutiques, Adonis, all shops, REM future stations, Old-Montreal at walking distance. A way of life to discover!
Elegant and bright turnkey unit, bathed in light located in Le Sud-Ouest in Griffintown! Discover this magnificent view of the Mythical Five-Rose, the Old Port and the St-Lawrence River.
Enjoy every moment, everything is at walking distance! Canal Lachine at 1 minute, Old-Montreal at less than 10 minutes, downtown 7 minutes. Future REM station at door step. Easy access to Champlain bridge, Victoria bridge & 720 highway!
What this unit offers you:
*Bright et large condo unit
*Large windows with views
*Open living space concept
*Spacious kitchen with lots of storage
*Large island (countertop with concrete coating)
*Ceramic back splash
*Quality Appliances
*Spacious & nice den (office) with view
*Dining space with view
*Excellent size bedroom with closets
*Chic, practical and intimate bathroom
*All furniture included.
*Elevator (2)
*High ceiling 9'
*Central AC
*All appliances included washer-dryer
*Balcony loggia with open view of Five-Rose, Old Port & St-Lawrence River
*BBQ allowed on balcony
*One parking space in the garage
*Storage on 2nd floor
Cadastral numbers (continuation) : 5 472 049, 5 504 523, 5 504 527, 5 504 529, 5 504 530, 5 504 532, 5 504 972, 5 504 973
Since June 10, 2022, according to the new Real Estate Brokerage Law, it is advisable for buyers to have their own broker. The listing broker represents the seller, but it is possible to complete a transaction without another broker. In this case, the listing broker will objectively provide information about the rights and obligations of all parties, and the buyer will sign a notice of non-representation.
Inclusions: All furniture, all appliances (refrigerator FisherPaykel, stove Inox Frigidaire, dishwasher GE, washer-dryer LG), all lights & blinds. Mirror in bathroom.
Exclusions : Personal owner's belongings, decorative accessories, nesting tables (2), office chair, dining miroir, standing lamps & arts.
Building Features:
-
Style:
Apartment
-
Animal types:
-
Distinctive Features:
Water view
-
Garage:
Heated, Built-in, Single width
-
Parking:
Garage
-
Pool:
Roof top terrace with panoramic view
-
Property or unit amenity:
Doorman at the main entrance, Central air conditioning, Air exchange system, Sprinklers, Intercom, Inside storage
-
Proximity:
Highway, Daycare centre, Hospital, Metro, Park, Bicycle path, Elementary school, Public transportation, University
-
View:
View of the water, Panoramic, View of the city
-
Washer/Dryer (installation):
Laundry room
-
Window Type:
Tilt and turn
-
Windows:
Aluminum
-
Heating System:
Electric baseboard units
-
Heating Energy:
Electricity
-
Water Supply:
Municipality
-
Sewage System:
Municipality

