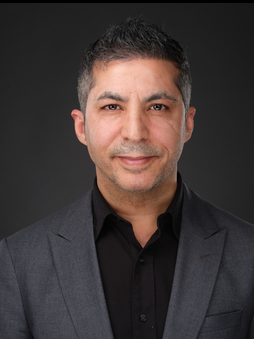
Status:
House In Mascouche, Quebec
2+2
Bedrooms
2
Baths
-
7155.00 Square Feet
Lot Size
400 Rue Terry-Fox, Mascouche, QC, J7K 3S2
- 2+2 bedrooms
- 2 baths
Property Information:
Beautiful property situated in an excellent location adjacent to amenities. This property offers four bedrooms, two bathrooms, and the possibility to add a garage. In the past, this property was designed with a garage, making it very easy to convert according to the buyer's preference. The fully renovated basement adds to the overall appeal. With over 7000 sqft of land, there are fantastic opportunities to create your own proper garden. A must-see.
Very nice property located in a family-friendly and quiet neighborhood in Mascouche. A visit, and you will be charmed by the great potential of this property. Beautiful large rooms and a pleasant layout of living spaces. Let us present it to you.
OUTSIDE:
Expansive land, exceeding 7000 sqft.
Paved stone driveway with parking space for four vehicles.
Large deck, recently updated.
Fenced backyard.
Shed installed for additional storage.
BASEMENT:
Fully renovated basement.
Two spacious bedrooms.
Washer and dryer installation in the bathroom.
Two family rooms, with one easily convertible into a garage.
Generously sized cold room.
FIRST FLOOR:
Open concept living room.
Renovated kitchen with backyard access.
Primary bedroom with ample space for a king-size bed or even an additional queen bed.
The layout of this property is excellent, with every corner of the house being utilizable.
Inclusions: Dishwasher, Washer/Dryer, Curtains, Wall-mounted air conditioning, Light fixtures.
Exclusions : Light fixture in the dining room, light fixture at the entrance, and wall-mounted light fixture at the entrance.
Building Features:
- Style: Detached
- Basement: 6 feet and more, Finished basement
- Bathroom: Separate shower
- Driveway: Paving stone
- Foundation: Poured concrete
- Lot: Fenced
- Parking: Driveway
- Property or unit amenity: Wall-mounted air conditioning, Air exchange system, Outside storage
- Proximity: Highway, Daycare centre, Park, Bicycle path, Elementary school, High school, Cross-country skiing, Commuter train, Public transportation
- Renovations: Kitchen, Basement
- Rented Equipment (monthly): Water heater
- Roofing: Asphalt shingles
- Size: 30.0 x 36.0 Feet
- Topography: Flat
- Window Type: Casement
- Windows: PVC
- Heating System: Electric baseboard units
- Heating Energy: Electricity
- Water Supply: Municipality
- Sewage System: Municipality
Taxes:
- Municipal Tax: $3,617
- School Tax: $315
- Annual Tax Amount: $3,932
Property Assessment:
- Lot Assessment: $162,500
- Building Assessment: $208,400
- Total Assessment: $370,900
Property Features:
- Bedrooms: 2+2
- Bathrooms: 2
- Built in: 1996
- Lot Depth: 56.0 Feet
- Lot Frontage: 128.0 Feet
- Lot Size: 7155.00 Square Feet
- Zoning: RESI
- No. of Parking Spaces: 4
Rooms:
- Foyer Ground Level 1.22 m x 1.22 m 4 ft x 4 ft Flooring: Ceramic Note: Entrance with closet
- Living Ground Level 3.51 m x 4.17 m 11.6 ft x 13.8 ft Flooring: Parquetry Note: Open Space
- Dining Ground Level 4.55 m x 2.95 m 14.11 ft x 9.8 ft Flooring: Ceramic Note: Open Space
- Kitchen Ground Level 3.53 m x 2.62 m 11.7 ft x 8.7 ft Flooring: Ceramic Note: Ceramic floors
- Primary Bedroom Ground Level 4.01 m x 4.85 m 13.2 ft x 15.11 ft Flooring: Parquetry Note: Big room with lots of sunlight
- Bedroom Ground Level 3.94 m x 3.35 m 12.11 ft x 11 ft Flooring: Parquetry Note: Good size for queen size bed
- Bathroom Ground Level 4.14 m x 3.02 m 13.7 ft x 9.11 ft Flooring: Ceramic Note: Big size with separate shower
- Family Basement Level 3.91 m x 4.88 m 12.10 ft x 16 ft Flooring: Laminate floor Note: Fully renovated
- Family Basement Level 4.01 m x 4.42 m 13.2 ft x 14.6 ft Flooring: Laminate floor Note: Fully renovated
- Bedroom Basement Level 3.48 m x 4.42 m 11.5 ft x 14.6 ft Flooring: Laminate floor Note: Good size for queen bed
- Bedroom Basement Level 3.91 m x 3.63 m 12.10 ft x 11.11 ft Flooring: Laminate floor Note: Fully Renovated
- Bathroom Basement Level 2.54 m x 2.64 m 8.4 ft x 8.8 ft Flooring: Ceramic Note: Washer/Dryer installation
- Cellar/Cold Room Basement Level 3.89 m x 1.50 m 12.9 ft x 4.11 ft Flooring: Ceramic Note: Good size a Lot of storage
Convert Measurement to:
Courtesy of: Royal LePage Le Carrefour
Data provided by: Centris - 600 Ch Du Golf, Ile -Des -Soeurs, Quebec H3E 1A8
All information displayed is believed to be accurate but is not guaranteed and should be independently verified. No warranties or representations are made of any kind. Copyright© 2021 All Rights Reserved.
Demographic Information of 400 Rue Terry-Fox, Mascouche, QC, J7K 3S2
Life Stage
Growing FamiliesEmployment Type
MixedAverage Household Income
$108,133.42Average Number of Children
1.72Household Population
Household Structure
Age of Population
Education
Education Level
No certificate/diploma/degree
17.1 %High school certificate or equivalent
27.74 %Apprenticeship trade certificate/diploma
18.26 %College/non-university certificate
18.43 %University certificate (below bachelor)
1.35 %University Degree
17.11 %Commuter
Travel To Work
By Car
91.33 %By Public Transit
3.17 %By Walking
3.73 %By Bicycle
1.02 %By Other Methods
0.75 %Cultural Diversity
Knowledge of Official Language
Mother Tongue
Building Information
Building Type
Apartments (Low and High Rise)
57.21 %Houses
42.79 %Own Vs. Rent
Location of 400 Rue Terry-Fox, Mascouche, QC, J7K 3S2
Create an account to:
- See sold listings where available
- Save your favourite listings
- Save your searches
- Rate listings
- Get updates
Create Account
Complete Account Verification
Please paste verification code that was emailed to {{ email }} in the box below to complete your account verification
